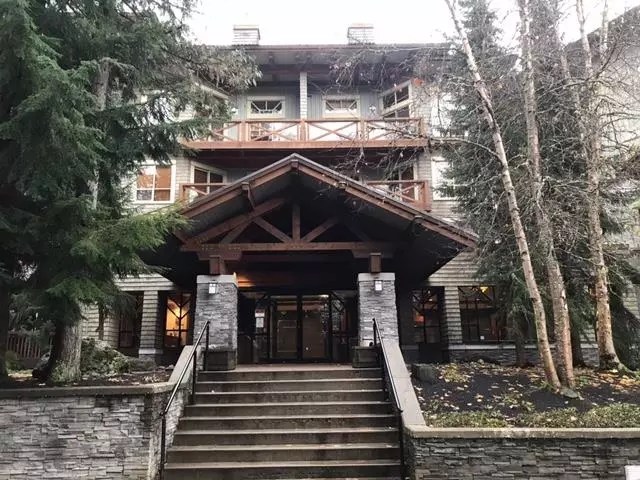$442,500
$459,900
3.8%For more information regarding the value of a property, please contact us for a free consultation.
4653 BLACKCOMB WAY #206 Whistler, BC V8E 0Y9
3 Beds
2 Baths
1,107 SqFt
Key Details
Sold Price $442,500
Property Type Condo
Sub Type Apartment/Condo
Listing Status Sold
Purchase Type For Sale
Square Footage 1,107 sqft
Price per Sqft $399
Subdivision Benchlands
MLS Listing ID R2945717
Sold Date 11/21/24
Style Corner Unit
Bedrooms 3
Full Baths 2
Maintenance Fees $694
Abv Grd Liv Area 1,107
Total Fin. Sqft 1107
Year Built 2000
Tax Year 2024
Property Description
Rare spacious bright 3 bed corner unit. 1 Quarter share ownership condo at the Horstman House.[#206 Dweek 4], Free bus system to Whistler Village and a Ski Home Trail. Includes 3 bedrooms ( 1 king with private 4 piece ensuite and T.V., 1 Queen Bedroom, 1 Bedroom with bunk beds), 2nd 4 piece Bath. Open concept full kitchen, smart TV. Heated pool, hot tub,common outdoor barbecue, exercise facility, Pool table, kid''s centre, adult games room/TV. Nightly rental management creating revenue opportunity when not in use. Fees $694.20 per 1/4 share per month, includes (property tax, utilities, insurance, cable, internet, Whistler fee,resort fee, strata fee, snow removal). for more photos visit - https://www.horstmanhouse.com/horstman-house-hh206
Location
Province BC
Community Benchlands
Area Whistler
Building/Complex Name HORTSMANN HOUSE
Zoning STRATA
Rooms
Basement None
Kitchen 1
Separate Den/Office N
Interior
Interior Features ClthWsh/Dryr/Frdg/Stve/DW
Heating Baseboard, Natural Gas
Fireplaces Number 1
Fireplaces Type Gas - Natural
Heat Source Baseboard, Natural Gas
Exterior
Exterior Feature Balcony(s)
Parking Features Garage Underbuilding
Garage Spaces 2.0
Amenities Available Elevator, Exercise Centre, In Suite Laundry, Pool; Outdoor, Recreation Center, Swirlpool/Hot Tub
View Y/N Yes
View FOREST
Roof Type Metal
Total Parking Spaces 2
Building
Story 1
Sewer City/Municipal
Water City/Municipal
Unit Floor 206
Structure Type Frame - Wood
Others
Restrictions Pets Not Allowed
Tax ID 024-755-893
Ownership Freehold Strata
Energy Description Baseboard,Natural Gas
Read Less
Want to know what your home might be worth? Contact us for a FREE valuation!

Our team is ready to help you sell your home for the highest possible price ASAP

Bought with Engel & Volkers Whistler

GET MORE INFORMATION




