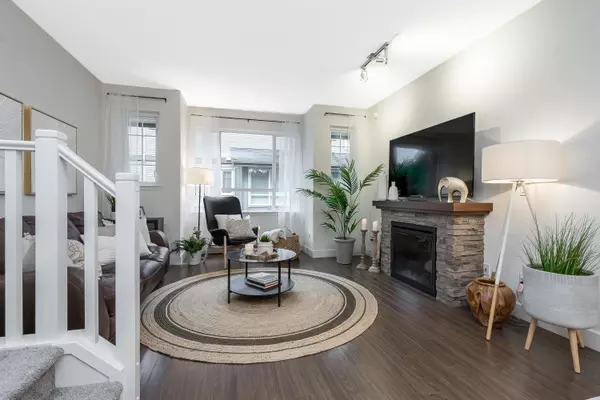$729,900
$729,900
For more information regarding the value of a property, please contact us for a free consultation.
7088 191 ST #88 Surrey, BC V4N 0B4
2 Beds
2 Baths
1,243 SqFt
Key Details
Sold Price $729,900
Property Type Townhouse
Sub Type Townhouse
Listing Status Sold
Purchase Type For Sale
Square Footage 1,243 sqft
Price per Sqft $587
Subdivision Clayton
MLS Listing ID R2930855
Sold Date 10/08/24
Style 3 Storey
Bedrooms 2
Full Baths 2
Maintenance Fees $386
Abv Grd Liv Area 585
Total Fin. Sqft 1243
Rental Info 100
Year Built 2007
Annual Tax Amount $3,038
Tax Year 2024
Property Description
Lifestyle, Lifestyle, Lifestyle! Here at Montana, you can relax with friends and family in this freshly painted, bright and open floorplan, that boasts 9'' ceilings on the main and spacious bedrooms upstairs. Enjoy your tastefully designed kitchen with a breakfast bar with eating area, NEW white shaker cabinets, granite counters, and stainless appliances. Entertain in your private, fenced yard which backs onto a quiet and beautifully landscaped walkway, or on your large balcony, located right off the kitchen. Living here you''ll experience convenience - steps away from Hazelgrove Elementary, playgrounds, parks, amenities, and a quick drive to Fraser Hwy, Willowbrook Mall, and the future skytrain station!
Location
Province BC
Community Clayton
Area Cloverdale
Building/Complex Name MONTANA
Zoning RM30
Rooms
Basement None
Kitchen 1
Separate Den/Office N
Interior
Interior Features ClthWsh/Dryr/Frdg/Stve/DW, Garage Door Opener, Security System, Smoke Alarm
Heating Baseboard, Electric
Heat Source Baseboard, Electric
Exterior
Exterior Feature Balcny(s) Patio(s) Dck(s)
Parking Features Grge/Double Tandem, Visitor Parking
Garage Spaces 2.0
Amenities Available Garden, In Suite Laundry
Roof Type Asphalt
Total Parking Spaces 2
Building
Faces South
Story 3
Sewer City/Municipal
Water City/Municipal
Unit Floor 88
Structure Type Frame - Wood
Others
Restrictions Pets Allowed w/Rest.,Rentals Allowed
Tax ID 027-226-409
Ownership Freehold Strata
Energy Description Baseboard,Electric
Pets Allowed 2
Read Less
Want to know what your home might be worth? Contact us for a FREE valuation!

Our team is ready to help you sell your home for the highest possible price ASAP

Bought with Royal LePage West Real Estate Services
GET MORE INFORMATION





