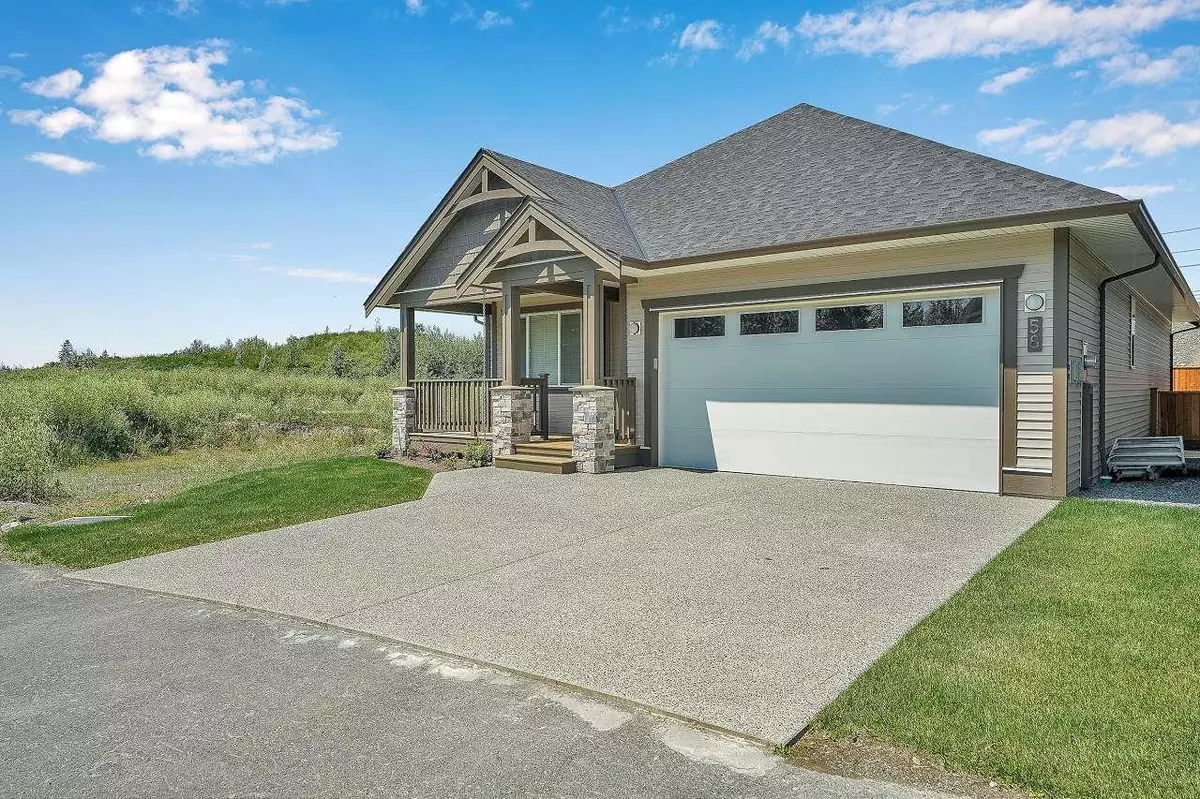$855,650
$854,900
0.1%For more information regarding the value of a property, please contact us for a free consultation.
6211 CHILLIWACK RIVER RD #72 Chilliwack, BC V2R 6A7
2 Beds
2 Baths
1,527 SqFt
Key Details
Sold Price $855,650
Property Type Single Family Home
Sub Type House/Single Family
Listing Status Sold
Purchase Type For Sale
Square Footage 1,527 sqft
Price per Sqft $560
Subdivision Sardis South
MLS Listing ID R2796198
Sold Date 06/10/24
Style Rancher/Bungalow
Bedrooms 2
Full Baths 2
Maintenance Fees $213
Construction Status Under Construction
Abv Grd Liv Area 1,527
Total Fin. Sqft 1527
Rental Info 100
Year Built 2023
Tax Year 2023
Lot Size 4,358 Sqft
Acres 0.1
Property Description
Canadian Retirement Developments presents award winning Malloway Village. A unique collection of active Adult Lifestyle Rancher Homes for the 45 & better age group. The Sycamore Exteded plan features 2 bedrooms, a den, open living area, a vaulted ceiling & 2 covered patios. Each Malloway home is built with Smart Technology & showcases wider hallways & doorways, lower light switches, higher electrical receptacles, double garages with electric car plug in roughed in, fenced backyard (pet friendly) & state of the art geothermal forced air heating & air conditioning. GST inclusive! Visit now to get Massive 2024 Promo and $15,000 discount!
Location
Province BC
Community Sardis South
Area Sardis
Building/Complex Name MALLOWAY VILLAGE
Zoning RMU
Rooms
Basement Crawl, Full
Kitchen 1
Separate Den/Office Y
Interior
Interior Features Air Conditioning, Dishwasher, Garage Door Opener, Refrigerator, Security - Roughed In, Stove, Vacuum - Roughed In, Vaulted Ceiling
Heating Electric, Forced Air, Geothermal
Fireplaces Number 1
Fireplaces Type Electric
Heat Source Electric, Forced Air, Geothermal
Exterior
Exterior Feature Patio(s), Sundeck(s)
Parking Features Garage; Double, RV Parking Avail., Visitor Parking
Garage Spaces 2.0
Garage Description 19X19
Amenities Available Club House
View Y/N Yes
View MOUNTAINS
Roof Type Asphalt
Lot Frontage 46.0
Lot Depth 89.0
Total Parking Spaces 4
Building
Story 1
Sewer City/Municipal
Water City/Municipal
Locker No
Unit Floor 72
Structure Type Frame - Wood
Construction Status Under Construction
Others
Senior Community 45+
Restrictions Age Restrictions,Pets Allowed w/Rest.,Rentals Allwd w/Restrctns
Age Restriction 45+
Tax ID 700-013-423
Ownership First Nations Lease
Energy Description Electric,Forced Air,Geothermal
Pets Allowed 2
Read Less
Want to know what your home might be worth? Contact us for a FREE valuation!

Our team is ready to help you sell your home for the highest possible price ASAP

Bought with Top Producers Realty Ltd.
GET MORE INFORMATION





