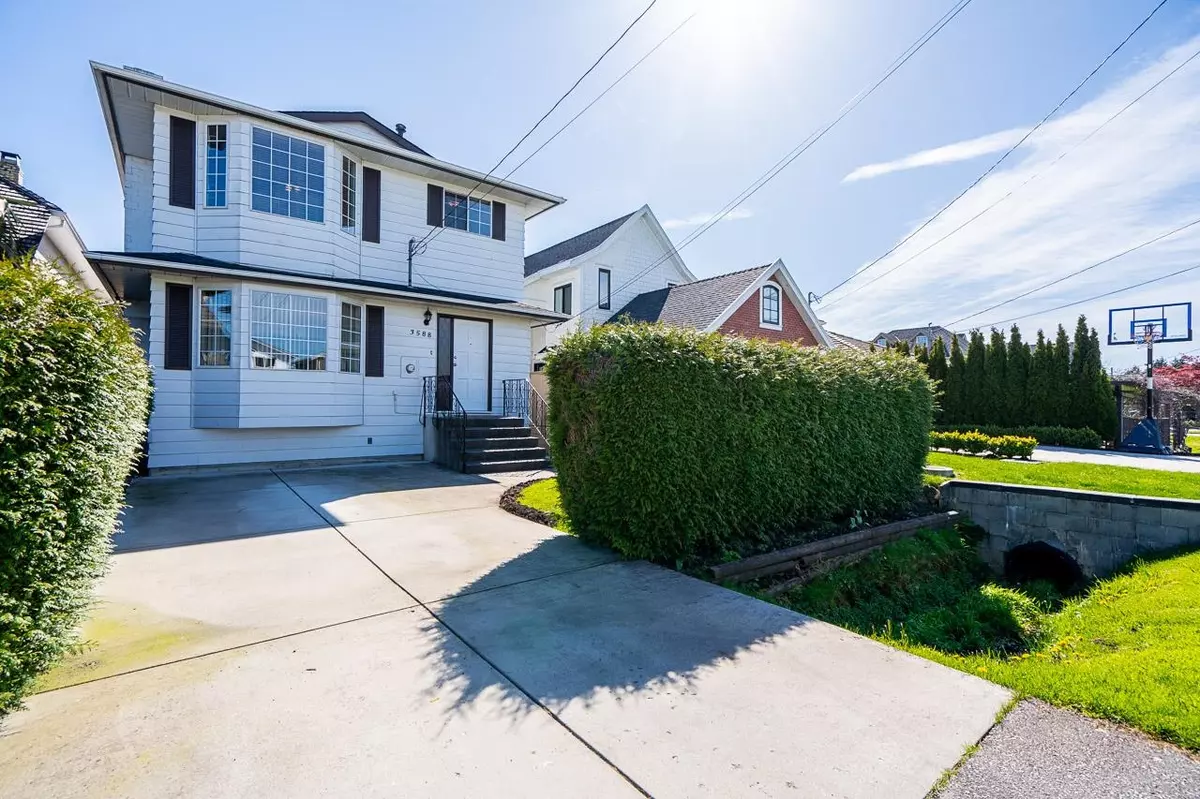$1,616,000
$1,626,000
0.6%For more information regarding the value of a property, please contact us for a free consultation.
3588 GEORGIA ST Richmond, BC V7E 2S1
5 Beds
3 Baths
2,084 SqFt
Key Details
Sold Price $1,616,000
Property Type Single Family Home
Sub Type House/Single Family
Listing Status Sold
Purchase Type For Sale
Square Footage 2,084 sqft
Price per Sqft $775
Subdivision Steveston Village
MLS Listing ID R2871636
Sold Date 06/06/24
Style 4 Level Split
Bedrooms 5
Full Baths 2
Half Baths 1
Abv Grd Liv Area 1,080
Total Fin. Sqft 2084
Year Built 1977
Annual Tax Amount $4,620
Tax Year 2023
Lot Size 3,960 Sqft
Acres 0.09
Property Description
This HOME SHOWCASES A LARGE MAIN FLOOR LIVING AREA with a Family Rm. & Formal Living Rm. at opposite ends. Current owners since 1982, now an opportunity for a growing family in prime Steveston Village neighborhood. Nearly 2100sf offers 5 B/Rs, 2.5 washrooms, Dining area + a Den/Flex room. The original mid-level living has 3B/R''s and 4pce bath.The Upper Floor major addition features the 4th B/Rm, and Master B/R with full ensuite, Gas F/P, Six ft high windows overlooking North Shore Mntn''s and a box seating bench. This was all constructed with City Permits! There is additional storage space in the crawl area as well. Enjoy the Sunny/South backyard, walk only minutes to schools, Parks , Rec Centre and the ambience to Steveston Village eateries. A well cared home & priced sharp!
Location
Province BC
Community Steveston Village
Area Richmond
Zoning HSE
Rooms
Other Rooms Bedroom
Basement None
Kitchen 1
Separate Den/Office N
Interior
Interior Features Clothes Washer/Dryer, Refrigerator, Stove
Heating Electric, Forced Air
Fireplaces Number 2
Fireplaces Type Natural Gas, Wood
Heat Source Electric, Forced Air
Exterior
Exterior Feature Fenced Yard, Patio(s)
Parking Features Open
Roof Type Asphalt
Total Parking Spaces 2
Building
Story 4
Sewer City/Municipal
Water City/Municipal
Structure Type Frame - Wood
Others
Tax ID 004-204-417
Ownership Freehold NonStrata
Energy Description Electric,Forced Air
Read Less
Want to know what your home might be worth? Contact us for a FREE valuation!

Our team is ready to help you sell your home for the highest possible price ASAP

Bought with Macdonald Realty Westmar
GET MORE INFORMATION





