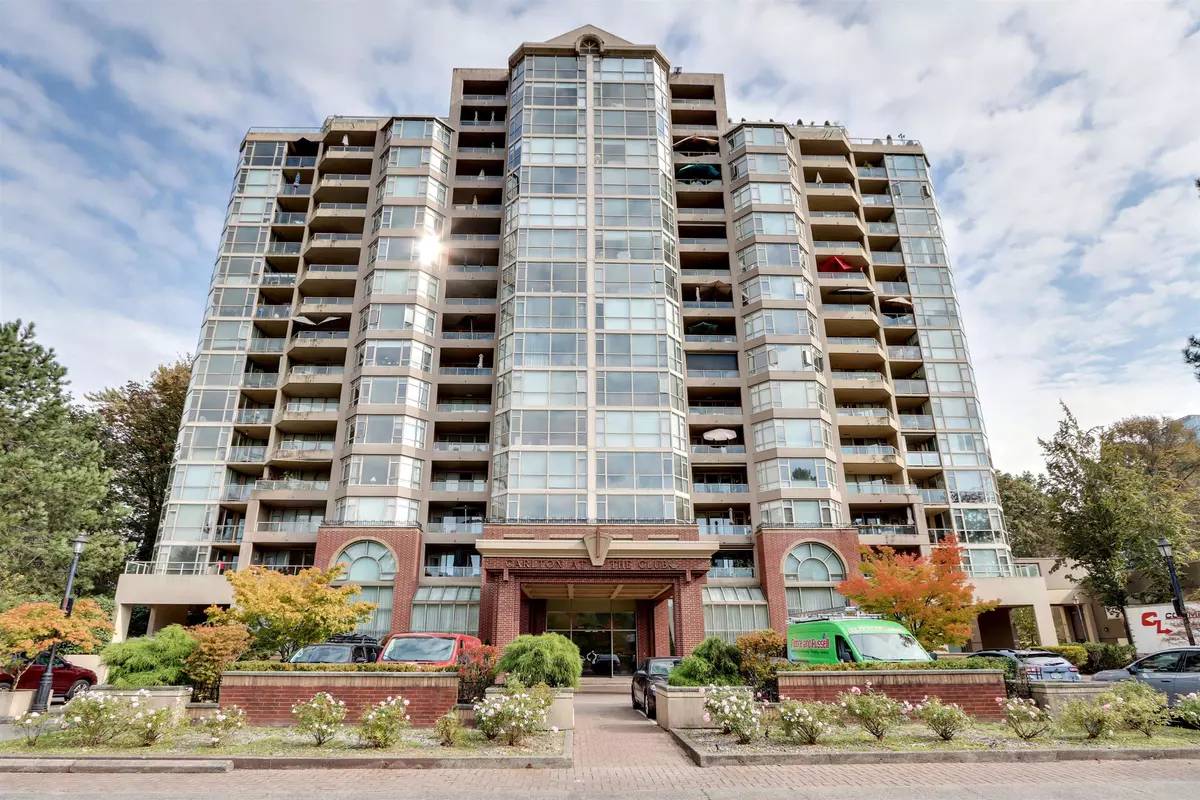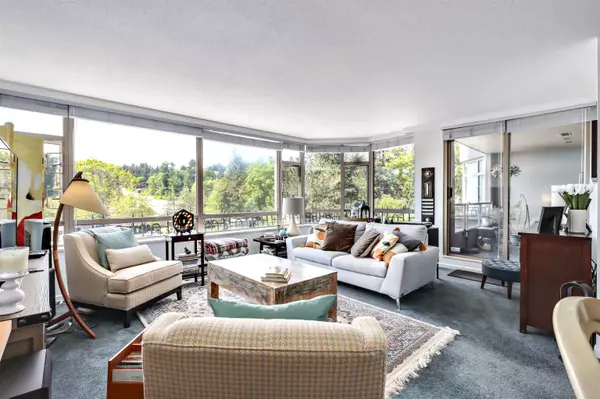$782,000
$795,000
1.6%For more information regarding the value of a property, please contact us for a free consultation.
1327 E KEITH RD #304 North Vancouver, BC V7J 3T5
2 Beds
2 Baths
1,158 SqFt
Key Details
Sold Price $782,000
Property Type Condo
Sub Type Apartment/Condo
Listing Status Sold
Purchase Type For Sale
Square Footage 1,158 sqft
Price per Sqft $675
Subdivision Lynnmour
MLS Listing ID R2883020
Sold Date 05/21/24
Style Inside Unit
Bedrooms 2
Full Baths 2
Maintenance Fees $645
Abv Grd Liv Area 1,158
Total Fin. Sqft 1158
Year Built 1992
Annual Tax Amount $3,385
Tax Year 2023
Property Description
Welcome to Carlton At The Club! Super bright, 2 bedroom, 2 full bathroom, 1158 sq ft West facing suite with house sized rooms, massive windows, and a large 14.5'' x 6.5'' deck to soak in the sun. Fresh paint and updated appliances. One of the largest floorplans in the building. This is a very well run building that gives you access to first class, resort like amenities: Indoor pool, Hot-tub, Sauna, Gym, Theatre room, Billiards room, Library, Party room, Workshop, Bike room, Guest suite, etc. Walking distance to shopping, recreation, transit, parks, restaurants! Sorry no pets but rentals allowed and no age restrictions! This is a fantastic package.
Location
Province BC
Community Lynnmour
Area North Vancouver
Building/Complex Name CARLTON AT THE CLUB
Zoning CD7
Rooms
Other Rooms Foyer
Basement None
Kitchen 1
Separate Den/Office N
Interior
Interior Features ClthWsh/Dryr/Frdg/Stve/DW, Drapes/Window Coverings
Heating Baseboard, Electric
Heat Source Baseboard, Electric
Exterior
Exterior Feature Balcony(s)
Parking Features Garage; Underground, Visitor Parking
Garage Spaces 1.0
Amenities Available Bike Room, Elevator, Exercise Centre, In Suite Laundry, Pool; Indoor, Recreation Center, Sauna/Steam Room, Storage, Swirlpool/Hot Tub, Wheelchair Access
Roof Type Tar & Gravel
Total Parking Spaces 1
Building
Story 1
Water City/Municipal
Locker Yes
Unit Floor 304
Structure Type Concrete
Others
Restrictions Pets Not Allowed,Rentals Allowed
Tax ID 017-840-279
Ownership Freehold Strata
Energy Description Baseboard,Electric
Read Less
Want to know what your home might be worth? Contact us for a FREE valuation!

Our team is ready to help you sell your home for the highest possible price ASAP

Bought with Royal LePage Westside
GET MORE INFORMATION





