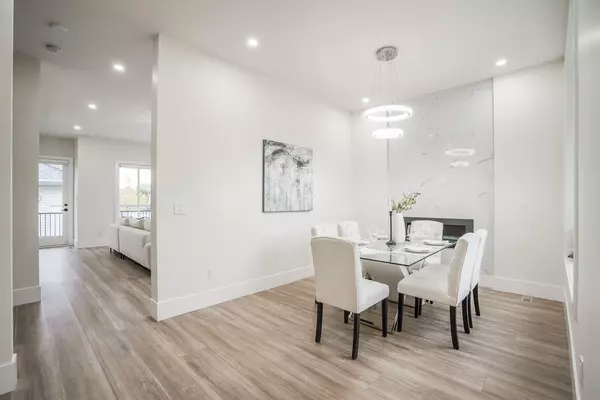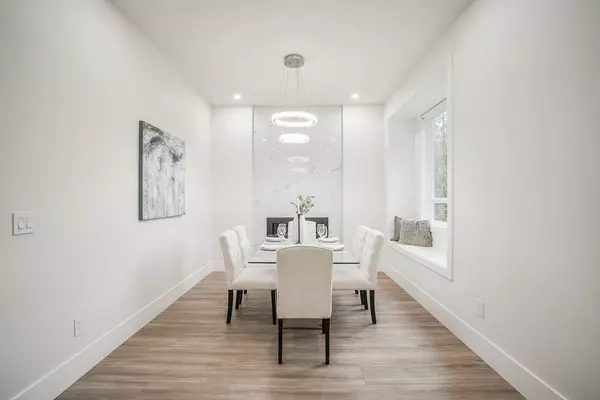$1,620,000
$1,646,000
1.6%For more information regarding the value of a property, please contact us for a free consultation.
19406 74 AVE Surrey, BC V4N 5Y2
6 Beds
5 Baths
2,998 SqFt
Key Details
Sold Price $1,620,000
Property Type Single Family Home
Sub Type House/Single Family
Listing Status Sold
Purchase Type For Sale
Square Footage 2,998 sqft
Price per Sqft $540
Subdivision Clayton
MLS Listing ID R2827444
Sold Date 10/30/23
Style 2 Storey w/Bsmt.
Bedrooms 6
Full Baths 5
Abv Grd Liv Area 1,008
Total Fin. Sqft 2998
Year Built 2022
Annual Tax Amount $4,197
Tax Year 2022
Lot Size 4,313 Sqft
Acres 0.1
Property Description
Superb Location and Quality new home. 6 bed & 5 full bath. And Legal Suite. Spacious and functional layout. Great interior finishes with a luxurious high-end appliance package. The main floor features a 10-foot ceiling. office space and living room. powder room (with shower) with beautifully designed gourmet kitchen and dining area. There is a spice kitchen! BBQ and relax on the porch facing the south backyard. The 2nd floor boasts 4 beds including MB with a huge Walk-In closet. Laundry room as well. Quality throughout. The basement features 2 bed Legal Suite, all appliances are installed. Well throughout layout. And Large family room and 1 bedroom still for owners to use. Heat Pump (A/C). Blinds included. Definitely one of the best homes in the area!! The Photos are not current.
Location
Province BC
Community Clayton
Area Cloverdale
Zoning /
Rooms
Other Rooms Bedroom
Basement Fully Finished
Kitchen 3
Separate Den/Office N
Interior
Interior Features ClthWsh/Dryr/Frdg/Stve/DW, Smoke Alarm, Vacuum - Built In
Heating Forced Air, Heat Pump, Mixed
Fireplaces Number 1
Fireplaces Type Electric
Heat Source Forced Air, Heat Pump, Mixed
Exterior
Exterior Feature Fenced Yard, Patio(s) & Deck(s)
Parking Features DetachedGrge/Carport
Garage Spaces 2.0
Roof Type Asphalt
Total Parking Spaces 3
Building
Story 3
Sewer City/Municipal
Water City/Municipal
Structure Type Frame - Wood
Others
Tax ID 030-492-416
Ownership Freehold NonStrata
Energy Description Forced Air,Heat Pump,Mixed
Read Less
Want to know what your home might be worth? Contact us for a FREE valuation!

Our team is ready to help you sell your home for the highest possible price ASAP

Bought with Sutton Premier Realty
GET MORE INFORMATION





