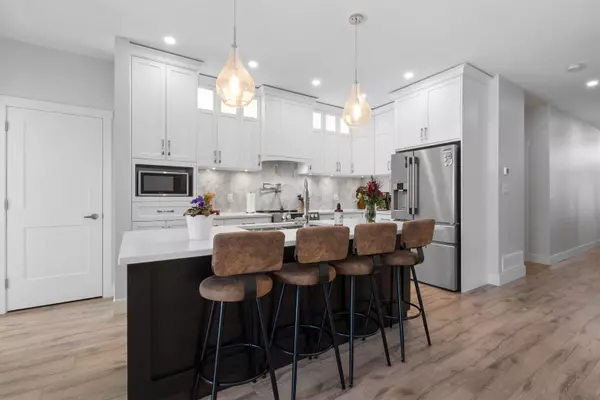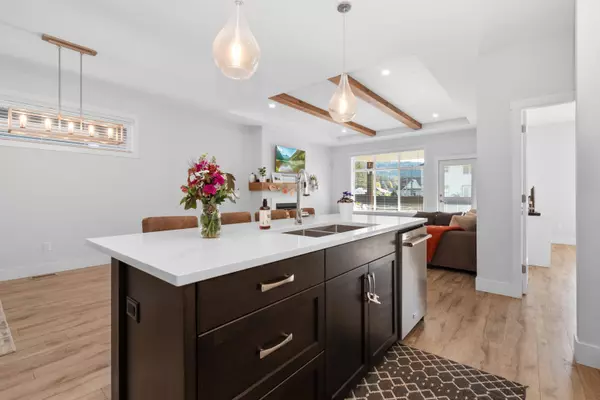$740,000
$769,000
3.8%For more information regarding the value of a property, please contact us for a free consultation.
628 MCCOMBS DR #25 Harrison Hot Springs, BC V0M 1K0
2 Beds
3 Baths
1,986 SqFt
Key Details
Sold Price $740,000
Property Type Multi-Family
Sub Type 1/2 Duplex
Listing Status Sold
Purchase Type For Sale
Square Footage 1,986 sqft
Price per Sqft $372
Subdivision Harrison Hot Springs
MLS Listing ID R2828059
Sold Date 11/24/23
Style Rancher/Bungalow w/Loft
Bedrooms 2
Full Baths 2
Half Baths 1
Maintenance Fees $200
Abv Grd Liv Area 1,500
Total Fin. Sqft 1986
Rental Info 100
Year Built 2021
Annual Tax Amount $2,794
Tax Year 2023
Property Description
Luxury Living!11'' ceilings welcome you home w/wood beams & shiplap on recessed ceiling in great room, laminate flooring thru out the main! Primary bedroom on main w/in-floor heated floors in ensuite. Spacious open plan w/DESIGNER kitchen incl. quartz countertops, boxed upper range cabinet over stove, hot pot filler, 4door fridge, dishwasher, microwave; All appliances are Stainless Steel. Beautiful grey backsplash to compliment your decor. Laundry room is a WOW factor; side by side washer/dryer w/beautiful wood countertop, shelves, upper cabinets & backsplash. Upstairs offers guest bedroom & loft/family room complete w/guest bath. 1500'' of 3'' crawl space. Fenced yard w/covered patio for year round entertaining. Bike or walk to beach, restaurants & all Harrison has to offer. Call today!
Location
Province BC
Community Harrison Hot Springs
Area Harrison Lake
Building/Complex Name EMERSON COVE
Zoning R4
Rooms
Other Rooms Foyer
Basement Crawl
Kitchen 1
Separate Den/Office Y
Interior
Interior Features Air Conditioning, ClthWsh/Dryr/Frdg/Stve/DW, Drapes/Window Coverings, Fireplace Insert, Garage Door Opener, Microwave, Windows - Thermo
Heating Forced Air, Natural Gas
Fireplaces Number 1
Fireplaces Type Gas - Natural
Heat Source Forced Air, Natural Gas
Exterior
Exterior Feature Fenced Yard, Patio(s)
Parking Features Garage; Double, Open
Garage Spaces 2.0
Amenities Available None
View Mountains
Roof Type Asphalt
Total Parking Spaces 4
Building
Story 2
Sewer City/Municipal
Water City/Municipal
Locker No
Unit Floor 25
Structure Type Frame - Wood
Others
Restrictions Pets Allowed w/Rest.,Rentals Allowed
Tax ID 031-367-577
Ownership Freehold Strata
Energy Description Forced Air,Natural Gas
Pets Allowed 1
Read Less
Want to know what your home might be worth? Contact us for a FREE valuation!

Our team is ready to help you sell your home for the highest possible price ASAP

Bought with Stonehaus Realty Corp.

GET MORE INFORMATION





