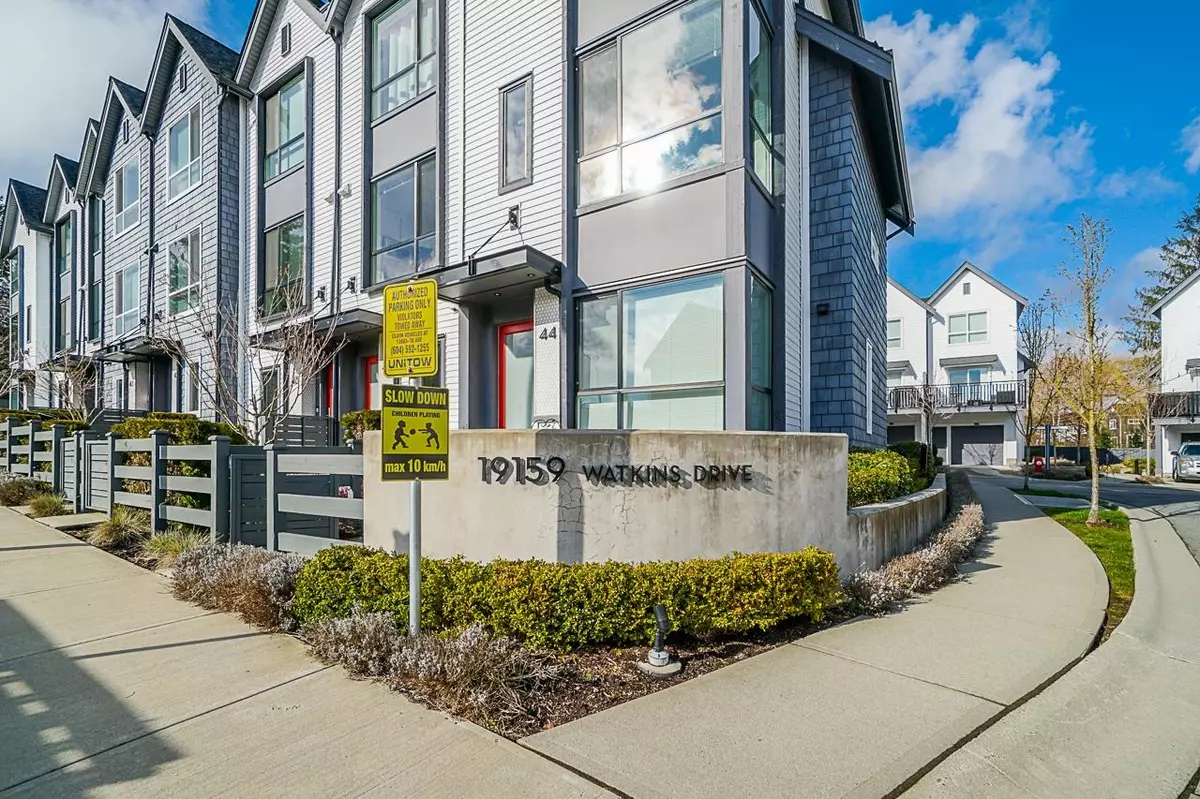$775,000
$779,999
0.6%For more information regarding the value of a property, please contact us for a free consultation.
19159 WATKINS DR #28 Surrey, BC V4N 6P7
2 Beds
3 Baths
1,216 SqFt
Key Details
Sold Price $775,000
Property Type Townhouse
Sub Type Townhouse
Listing Status Sold
Purchase Type For Sale
Square Footage 1,216 sqft
Price per Sqft $637
Subdivision Clayton
MLS Listing ID R2832281
Sold Date 11/17/23
Style 3 Storey
Bedrooms 2
Full Baths 2
Half Baths 1
Maintenance Fees $282
Abv Grd Liv Area 490
Total Fin. Sqft 1216
Rental Info 100
Year Built 2015
Annual Tax Amount $2,582
Tax Year 2023
Property Description
Welcome to CLAYTON MARKET by MOSAIC. BEST LOCATION IN THE COMPLEX FACING BEAUTIFUL GREENBELT. This 2 Bedroom + DEN home features OVERSIZED BRIGHT WINDOWS that stream in beautiful natural light as well as a private fenced front yard which overlooks a PROTECTED GREENBELT. Open Space design, elegant materials, built to exacting standards. Open concept living area, full-width entertainment deck off main living area; Open-riser floating staircase; Gourmet kitchen with the oversized Island provides plenty of room to entertain. Den can be used as a guest room, or work space. Pets: 2 cats & 2 dogs or 1 cat & 1 dog. No Size Restr. Parking-2 cars. Steps from Clayton Market Retail, restaurants, schools and transit. Walking dist. to future SkyTrain station BOOK A SHOWING NOW BEFORE IT IS GONE!
Location
Province BC
Community Clayton
Area Cloverdale
Building/Complex Name Clayton Market
Zoning RM-30
Rooms
Basement None
Kitchen 1
Separate Den/Office Y
Interior
Interior Features ClthWsh/Dryr/Frdg/Stve/DW
Heating Baseboard, Electric
Heat Source Baseboard, Electric
Exterior
Exterior Feature Balcny(s) Patio(s) Dck(s)
Parking Features Carport & Garage
Garage Spaces 1.0
Amenities Available In Suite Laundry
View Y/N Yes
View Greenbelt
Roof Type Asphalt
Total Parking Spaces 2
Building
Story 3
Sewer City/Municipal
Water City/Municipal
Locker No
Unit Floor 28
Structure Type Frame - Wood
Others
Restrictions Pets Allowed w/Rest.,Rentals Allowed
Tax ID 029-538-548
Ownership Freehold Strata
Energy Description Baseboard,Electric
Pets Allowed 2
Read Less
Want to know what your home might be worth? Contact us for a FREE valuation!

Our team is ready to help you sell your home for the highest possible price ASAP

Bought with Century 21 Supreme Realty Inc.
GET MORE INFORMATION





