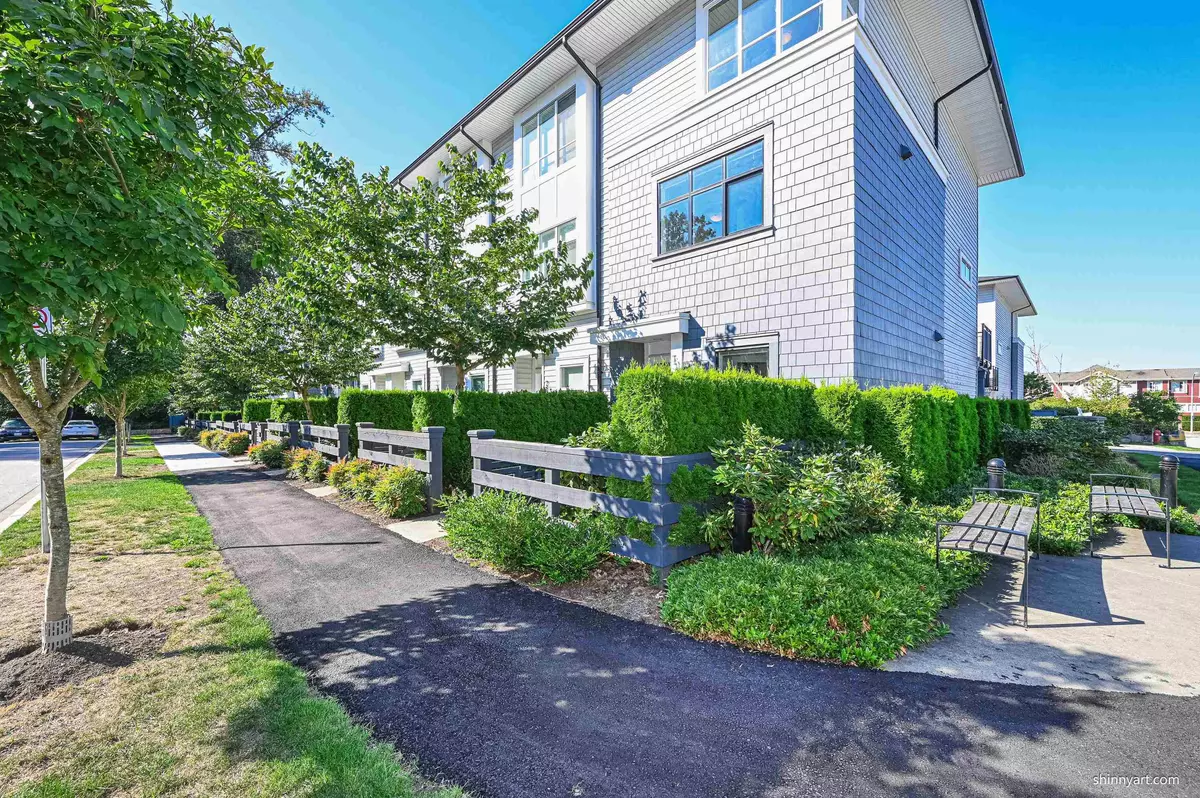$799,000
$808,000
1.1%For more information regarding the value of a property, please contact us for a free consultation.
18530 LAURENSEN PL #2101 Surrey, BC V4N 6R8
3 Beds
3 Baths
1,223 SqFt
Key Details
Sold Price $799,000
Property Type Townhouse
Sub Type Townhouse
Listing Status Sold
Purchase Type For Sale
Square Footage 1,223 sqft
Price per Sqft $653
Subdivision Clayton
MLS Listing ID R2818182
Sold Date 09/26/23
Style 3 Storey,End Unit
Bedrooms 3
Full Baths 3
Maintenance Fees $274
Abv Grd Liv Area 516
Total Fin. Sqft 1223
Year Built 2018
Annual Tax Amount $2,668
Tax Year 2023
Property Description
Spacious&bright end unit at Clayton Walk by Award winning developer- Anthem. This unit was designed with an open concept layout in living and kitchen area with 9FT ceiling, the gourmet kitchen with large sunny windows, S/S appliances, quartz countertops and soft closing cupboards & drawers, living room connected with a large Walkout huge deck for entertaining of family and friends. Upstairs consists of two good size bedrooms, master bedroom with an ensuite. Below a good size bedroom or office with a full bathroom. Fenced private yard. Central location in Cloverdale, walk distance to schools, park, restaurants, recreation, shops and future skytrain station. Clubhouse and GYM in amenity building. Cross street is Clayton Park with tennis court,playground and recreation facilities.
Location
Province BC
Community Clayton
Area Cloverdale
Zoning MF
Rooms
Basement None
Kitchen 1
Separate Den/Office N
Interior
Interior Features ClthWsh/Dryr/Frdg/Stve/DW
Heating Baseboard, Electric
Heat Source Baseboard, Electric
Exterior
Exterior Feature Balcny(s) Patio(s) Dck(s)
Parking Features Carport & Garage
Garage Spaces 1.0
Amenities Available Club House, Exercise Centre, In Suite Laundry
Roof Type Asphalt
Total Parking Spaces 2
Building
Story 3
Sewer City/Municipal
Water City/Municipal
Unit Floor 2101
Structure Type Frame - Wood
Others
Restrictions Pets Allowed w/Rest.,Rentals Allwd w/Restrctns
Tax ID 030-261-406
Ownership Freehold Strata
Energy Description Baseboard,Electric
Pets Allowed 2
Read Less
Want to know what your home might be worth? Contact us for a FREE valuation!

Our team is ready to help you sell your home for the highest possible price ASAP

Bought with Sutton Premier Realty
GET MORE INFORMATION





