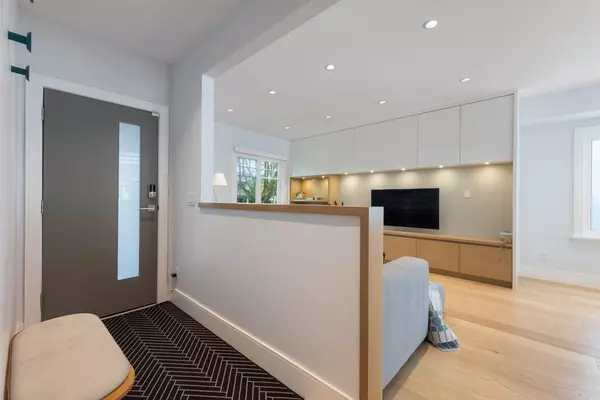$2,410,000
$2,499,000
3.6%For more information regarding the value of a property, please contact us for a free consultation.
1861 WILLIAM ST Vancouver, BC V5L 2R7
5 Beds
2 Baths
2,185 SqFt
Key Details
Sold Price $2,410,000
Property Type Single Family Home
Sub Type House/Single Family
Listing Status Sold
Purchase Type For Sale
Square Footage 2,185 sqft
Price per Sqft $1,102
Subdivision Grandview Woodland
MLS Listing ID R2823364
Sold Date 10/17/23
Style 2 Storey w/Bsmt.
Bedrooms 5
Full Baths 2
Abv Grd Liv Area 1,049
Total Fin. Sqft 2185
Year Built 1923
Annual Tax Amount $7,828
Tax Year 2023
Lot Size 4,026 Sqft
Acres 0.09
Property Description
Welcome to William Street! Sitting on a 33x122 RT5 lot in the heart of the family friendly community of Commercial Drive, with 3 bedrooms for the owner and a separate 2 bedroom suite, this turn-key stunner is a wonderful place to call home and a surefire investment. The main floor was taken to studs and renovated to the highest of standards with modern Scandinavian design including matte white Oak floors, sleek custom millwork, spa-like bathroom and drool worthy kitchen with flat panel cabinets, integrated Miele fridge, gas cooktop, wall-oven & large island with new skylights above. Eclipse style doors open to a 235sqft back deck overlooking the fenced yard and veggie gardens with ample storage below. The single garage currently used as a home gym/studio. New windows, new roof, A/C & more!
Location
Province BC
Community Grandview Woodland
Area Vancouver East
Building/Complex Name COMMERCIAL DRIVE
Zoning RT5
Rooms
Other Rooms Bedroom
Basement Fully Finished
Kitchen 2
Separate Den/Office N
Interior
Interior Features Air Conditioning, Clothes Washer/Dryer, Dishwasher, Microwave, Oven - Built In, Range Top, Refrigerator
Heating Forced Air, Heat Pump
Heat Source Forced Air, Heat Pump
Exterior
Exterior Feature Fenced Yard, Patio(s) & Deck(s)
Parking Features Add. Parking Avail., Garage; Single
Garage Spaces 1.0
Garage Description 280 SQFT
Roof Type Asphalt
Lot Frontage 33.0
Lot Depth 122.0
Total Parking Spaces 2
Building
Story 2
Sewer City/Municipal
Water City/Municipal
Structure Type Frame - Wood
Others
Tax ID 015-048-446
Ownership Freehold NonStrata
Energy Description Forced Air,Heat Pump
Read Less
Want to know what your home might be worth? Contact us for a FREE valuation!

Our team is ready to help you sell your home for the highest possible price ASAP

Bought with Stilhavn Real Estate Services
GET MORE INFORMATION





