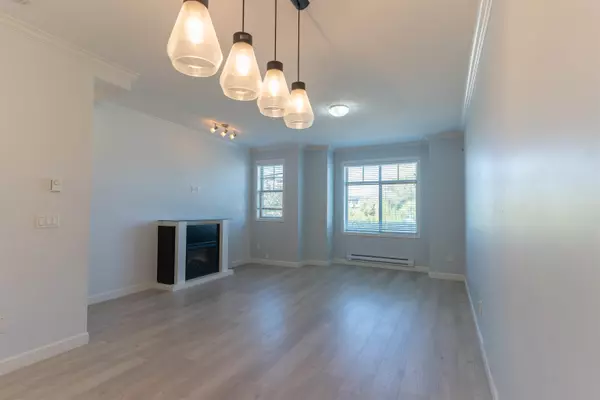$842,500
$849,000
0.8%For more information regarding the value of a property, please contact us for a free consultation.
7121 192 ST #11 Surrey, BC V4N 6K6
4 Beds
4 Baths
1,547 SqFt
Key Details
Sold Price $842,500
Property Type Townhouse
Sub Type Townhouse
Listing Status Sold
Purchase Type For Sale
Square Footage 1,547 sqft
Price per Sqft $544
Subdivision Clayton
MLS Listing ID R2819969
Sold Date 10/13/23
Style 3 Storey
Bedrooms 4
Full Baths 2
Half Baths 2
Maintenance Fees $275
Abv Grd Liv Area 660
Total Fin. Sqft 1547
Year Built 2011
Annual Tax Amount $3,153
Tax Year 2023
Property Description
Welcome to ALLEGRO UNIT#11 in the heart of Clayton Heights! Well maintained 4 Bed & 4 Bath Town Home that is spacious for a growing family. 4th bdrm on ground flr includes a half bath & separate entrance out to patio & st access. Perfect for an office or small at home busi. Maplewood shaker kitchen cabinets, granite countertops and s/s appliances. Separate Living & familly Rooms on the main. Crown mouldings on the 9 ft high ceiling & laminate flooring throughout. Granite counters in all washrooms as well. A fresh coat of paint gives the home the need to make sure it''s move in ready!10 MIN drive to willowbrook mall. 15 min transit to future SURREY SKYTRAIN station on 190 ST & 64TH AVE!! RENTAL VALUE OF min. $3500/month. Great to live & Hold or Invest! OH - SAT/SUN Oct 14 & 15 from 2-4PM
Location
Province BC
Community Clayton
Area Cloverdale
Building/Complex Name Allegro
Zoning MR30
Rooms
Other Rooms Bedroom
Basement None
Kitchen 1
Separate Den/Office N
Interior
Interior Features ClthWsh/Dryr/Frdg/Stve/DW, Garage Door Opener, Microwave, Security System, Smoke Alarm, Sprinkler - Fire
Heating Electric
Fireplaces Number 1
Fireplaces Type Electric
Heat Source Electric
Exterior
Exterior Feature Balcny(s) Patio(s) Dck(s)
Parking Features Carport & Garage
Garage Spaces 2.0
Amenities Available Club House, In Suite Laundry, Playground
Roof Type Asphalt
Total Parking Spaces 2
Building
Story 3
Sewer City/Municipal
Water City/Municipal
Locker No
Unit Floor 11
Structure Type Frame - Wood
Others
Restrictions Pets Allowed w/Rest.,Rentals Allowed
Tax ID 028-415-116
Ownership Freehold Strata
Energy Description Electric
Read Less
Want to know what your home might be worth? Contact us for a FREE valuation!

Our team is ready to help you sell your home for the highest possible price ASAP

Bought with Jovi Realty Inc.
GET MORE INFORMATION





