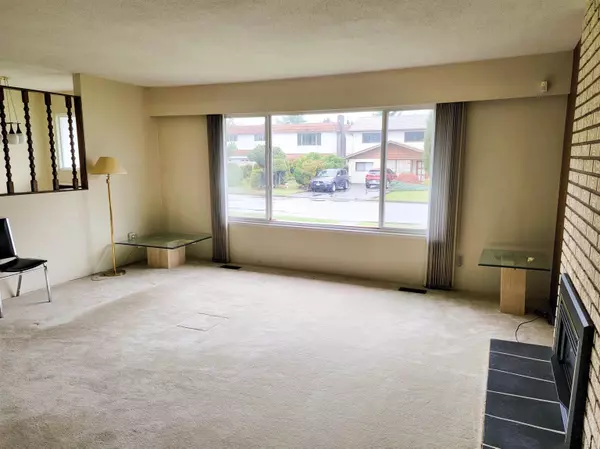$2,200,000
$2,049,000
7.4%For more information regarding the value of a property, please contact us for a free consultation.
3970 LISTER CT Burnaby, BC V5G 2C2
4 Beds
3 Baths
2,509 SqFt
Key Details
Sold Price $2,200,000
Property Type Single Family Home
Sub Type House/Single Family
Listing Status Sold
Purchase Type For Sale
Square Footage 2,509 sqft
Price per Sqft $876
Subdivision Burnaby Hospital
MLS Listing ID R2822953
Sold Date 10/16/23
Style 2 Storey,Split Entry
Bedrooms 4
Full Baths 2
Half Baths 1
Abv Grd Liv Area 1,277
Total Fin. Sqft 2509
Year Built 1972
Annual Tax Amount $6,069
Tax Year 2022
Lot Size 7,906 Sqft
Acres 0.18
Property Description
Located on a quiet cul-de-sac street, this charming home offers a serene and peaceful living environment while still being close to everything Burnaby has to offer. The location is perfect for those who want to be in the heart of the city, yet still enjoy a quiet and tranquil setting. This home has been well-maintained over the years and has a cozy and welcoming feel. Although it is an older home, it has a lot of character and potential. With some updates and personal touches, this home could be transformed into a beautiful and modern living space. The location is unbeatable, with easy access to schools, parks, shopping, and transit. Don''t miss out on this amazing opportunity to update this home or build a new one which access to the Lower Mainland at your fingertips.
Location
Province BC
Community Burnaby Hospital
Area Burnaby South
Zoning R4
Rooms
Other Rooms Laundry
Basement Partly Finished, Separate Entry
Kitchen 1
Separate Den/Office N
Interior
Interior Features Garage Door Opener
Heating Forced Air, Natural Gas
Fireplaces Number 2
Fireplaces Type Natural Gas
Heat Source Forced Air, Natural Gas
Exterior
Exterior Feature Patio(s) & Deck(s)
Parking Features Add. Parking Avail., Garage; Double
Garage Spaces 2.0
View Y/N No
Roof Type Asphalt
Lot Frontage 60.0
Lot Depth 132.0
Total Parking Spaces 4
Building
Story 2
Sewer Community
Water City/Municipal
Structure Type Frame - Wood
Others
Tax ID 008-655-146
Ownership Freehold NonStrata
Energy Description Forced Air,Natural Gas
Read Less
Want to know what your home might be worth? Contact us for a FREE valuation!

Our team is ready to help you sell your home for the highest possible price ASAP

Bought with Oakwyn Realty Encore
GET MORE INFORMATION





