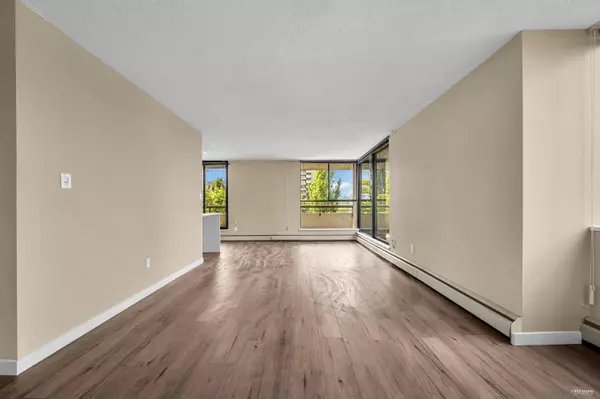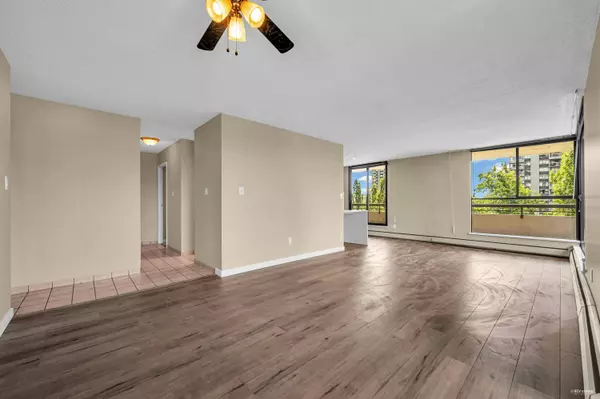$595,000
$598,000
0.5%For more information regarding the value of a property, please contact us for a free consultation.
3737 BARTLETT CT #904 Burnaby, BC V3J 7E3
2 Beds
2 Baths
1,110 SqFt
Key Details
Sold Price $595,000
Property Type Condo
Sub Type Apartment/Condo
Listing Status Sold
Purchase Type For Sale
Square Footage 1,110 sqft
Price per Sqft $536
Subdivision Sullivan Heights
MLS Listing ID R2806562
Sold Date 09/22/23
Style Corner Unit,End Unit
Bedrooms 2
Full Baths 1
Half Baths 1
Maintenance Fees $680
Abv Grd Liv Area 1,110
Total Fin. Sqft 1110
Year Built 1975
Annual Tax Amount $1,355
Tax Year 2022
Property Description
The Maple at the Timberlea, a spacious and newly renovated 1110 SE SW corner unit with abounding natural light boasts a 2 bed 2 bath and features a bright and spacious open living/dining concept with a large master bedroom. Exceptional views are had from floor-to-ceiling windows and from the 2 large balconies.New granite counters and floors are just some of the items this home offers. Located adjacent to the City of Lougheed Centre, this concrete building is minutes from the Lougheed Skytrain and bus loop as well as schools, parks, and many restaurants. Located within a 10-minute drive to SFU. The building has full-time onsite caretakers. Indoor facilities include pool/hot tub/saunas/games room/party room/workshop/updated gym. An excellent income property STRATA FEE INCLUDES ALL UTILITIES.
Location
Province BC
Community Sullivan Heights
Area Burnaby North
Building/Complex Name Timberlea \"The Maple\" Tower A
Zoning CD-C
Rooms
Basement None
Kitchen 1
Separate Den/Office N
Interior
Interior Features Dishwasher, Hot Tub Spa/Swirlpool, Intercom, Oven - Built In, Stove, Swimming Pool Equip.
Heating Baseboard, Hot Water
Heat Source Baseboard, Hot Water
Exterior
Exterior Feature Balcony(s), Balcny(s) Patio(s) Dck(s), Patio(s) & Deck(s)
Parking Features Add. Parking Avail., Garage Underbuilding
Garage Spaces 1.0
Amenities Available Club House, Elevator, Exercise Centre, Garden, Pool; Indoor, Recreation Center, Sauna/Steam Room, Shared Laundry, Swirlpool/Hot Tub, Workshop Attached
View Y/N Yes
View Panoramic South-Southwest View
Roof Type Tar & Gravel
Total Parking Spaces 1
Building
Faces Southeast
Story 1
Sewer City/Municipal
Water City/Municipal
Locker Yes
Unit Floor 904
Structure Type Concrete
Others
Restrictions Pets Allowed w/Rest.,Rentals Allowed
Tax ID 001-294-474
Ownership Freehold Strata
Energy Description Baseboard,Hot Water
Pets Allowed 1
Read Less
Want to know what your home might be worth? Contact us for a FREE valuation!

Our team is ready to help you sell your home for the highest possible price ASAP

Bought with RE/MAX Select Properties
GET MORE INFORMATION





