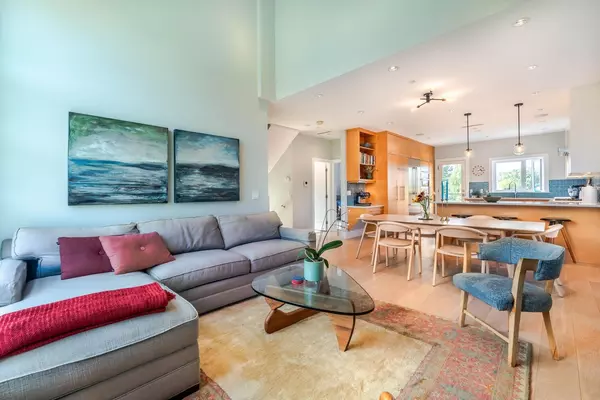$2,100,000
$2,198,000
4.5%For more information regarding the value of a property, please contact us for a free consultation.
4545 PICTON ST Vancouver, BC V5R 3X1
4 Beds
4 Baths
2,026 SqFt
Key Details
Sold Price $2,100,000
Property Type Single Family Home
Sub Type House/Single Family
Listing Status Sold
Purchase Type For Sale
Square Footage 2,026 sqft
Price per Sqft $1,036
Subdivision Collingwood Ve
MLS Listing ID R2815174
Sold Date 09/28/23
Style 3 Storey
Bedrooms 4
Full Baths 4
Abv Grd Liv Area 929
Total Fin. Sqft 2026
Year Built 2015
Annual Tax Amount $5,485
Tax Year 2023
Lot Size 3,268 Sqft
Acres 0.08
Property Description
BEAUTIFUL MODERN 4 BEDROOM 3 bathroom light-filled, custom city home completed in 2015. Spectacular mountain and city views from all 3 levels. Quartz countertops. Built-in millwork, Bosch appliance package, engineered hardwood floors, casement windows, and central vac. Four zone CONTROL4 system with in-ceiling speakers. Security system. Marquis Bentley gas fireplace in LR. Gorgeous Landscape Architect designed backyard oasis. So many features! 5-minute walk to 29th Avenue Skytrain, 11 minutes to Joyce Stn. 3 BR - 2 bathroom home PLUS legal basement studio suite rented M/M, AND flex space with roughed-in plumbing for AirBnB, nanny suite, or in-law suite shared laundry with suite -- flex space currently used as an office/TV room. 2 car attached garage. Call for additional information.
Location
Province BC
Community Collingwood Ve
Area Vancouver East
Zoning RS-1
Rooms
Other Rooms Bedroom
Basement Partly Finished
Kitchen 2
Separate Den/Office N
Interior
Interior Features ClthWsh/Dryr/Frdg/Stve/DW, Dishwasher, Disposal - Waste, Garage Door Opener, Refrigerator, Smoke Alarm, Sprinkler - Fire, Storage Shed, Stove
Heating Radiant
Fireplaces Number 1
Fireplaces Type Natural Gas
Heat Source Radiant
Exterior
Exterior Feature Balcny(s) Patio(s) Dck(s), Fenced Yard
Parking Features Add. Parking Avail., Garage Underbuilding
Garage Spaces 2.0
Garage Description 22'10x17'1
Amenities Available Garden, Storage
View Y/N Yes
View MOUNTAIN & CITY
Roof Type Asphalt
Lot Frontage 33.0
Lot Depth 99.05
Total Parking Spaces 3
Building
Story 3
Sewer City/Municipal
Water City/Municipal
Structure Type Frame - Wood
Others
Tax ID 013-936-361
Ownership Freehold NonStrata
Energy Description Radiant
Read Less
Want to know what your home might be worth? Contact us for a FREE valuation!

Our team is ready to help you sell your home for the highest possible price ASAP

Bought with Sutton Group - 1st West Realty
GET MORE INFORMATION





