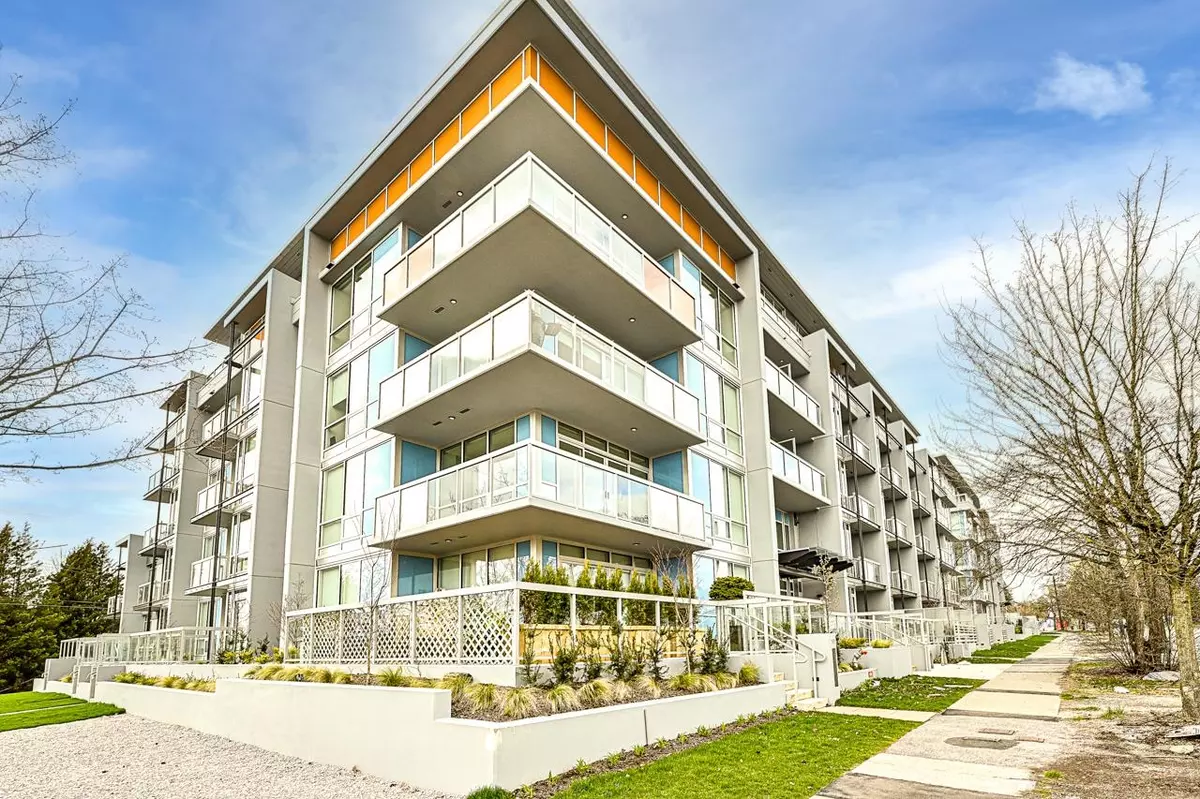$806,000
$850,000
5.2%For more information regarding the value of a property, please contact us for a free consultation.
5289 CAMBIE ST #113 Vancouver, BC V5Z 2Z6
1 Bed
1 Bath
629 SqFt
Key Details
Sold Price $806,000
Property Type Condo
Sub Type Apartment/Condo
Listing Status Sold
Purchase Type For Sale
Square Footage 629 sqft
Price per Sqft $1,281
Subdivision Cambie
MLS Listing ID R2792978
Sold Date 09/25/23
Style 1 Storey
Bedrooms 1
Full Baths 1
Maintenance Fees $244
Abv Grd Liv Area 629
Total Fin. Sqft 629
Year Built 2020
Annual Tax Amount $2,157
Tax Year 2022
Property Description
Welcome to Contessa! Located between Cambie Village, Oakridge Centre and Queen Elizabeth Park in Vancouver! Perfect One bed + 1 Den ground floor unit facing East side with 624 sqft livable area PLUS a private patio garden. High-end Miele appliance and engineering flooring! Lots of natural light, Air-conditioning, and 9 FT ceiling living space. Move in ready. Super convenient location, steps to QE Park, Hillcrest Ctr, Aquatic Ctr, Oakridge, transit, schools & much more! D.r Annie B Jamieson Elementary and Eric Hamber Secondary catchment. Includes 1 parking stall with EV charging & 1 storage locker.
Location
Province BC
Community Cambie
Area Vancouver West
Zoning STRATA
Rooms
Basement None
Kitchen 1
Separate Den/Office Y
Interior
Interior Features Air Conditioning, ClthWsh/Dryr/Frdg/Stve/DW
Heating Heat Pump
Heat Source Heat Pump
Exterior
Exterior Feature Balcony(s)
Parking Features Garage; Underground
Garage Spaces 1.0
Amenities Available Club House, Elevator, Exercise Centre, Garden
View Y/N Yes
View City
Roof Type Tar & Gravel
Total Parking Spaces 1
Building
Story 1
Sewer City/Municipal
Water City/Municipal
Locker Yes
Unit Floor 113
Structure Type Concrete
Others
Restrictions Pets Allowed w/Rest.,Rentals Allowed
Tax ID 031-197-035
Ownership Freehold Strata
Energy Description Heat Pump
Read Less
Want to know what your home might be worth? Contact us for a FREE valuation!

Our team is ready to help you sell your home for the highest possible price ASAP

Bought with Rennie & Associates Realty Ltd.
GET MORE INFORMATION





