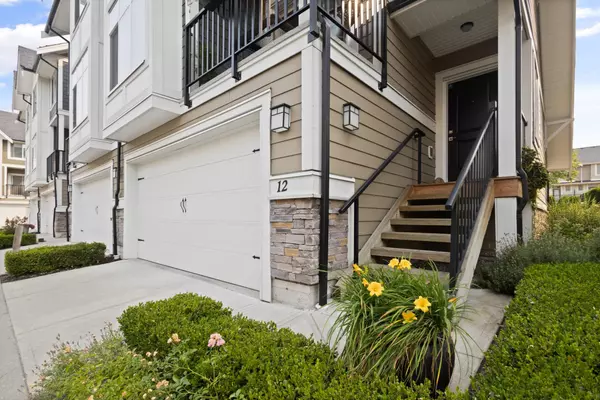$1,035,000
$1,064,800
2.8%For more information regarding the value of a property, please contact us for a free consultation.
7374 194A ST #12 Surrey, BC V4N 6P8
3 Beds
4 Baths
2,049 SqFt
Key Details
Sold Price $1,035,000
Property Type Townhouse
Sub Type Townhouse
Listing Status Sold
Purchase Type For Sale
Square Footage 2,049 sqft
Price per Sqft $505
Subdivision Clayton
MLS Listing ID R2807789
Sold Date 09/06/23
Style 3 Storey,End Unit
Bedrooms 3
Full Baths 3
Half Baths 1
Maintenance Fees $443
Abv Grd Liv Area 789
Total Fin. Sqft 2049
Rental Info 100
Year Built 2015
Annual Tax Amount $3,709
Tax Year 2023
Property Description
This end unit townhome offers the perfect blend of comfort & style! You will love the modern, open-concept design highlighted by a generously sized gourmet kitchen, complete with white cabinets, stainless steel appliances, a built-in microwave, & a sleek hood fan. Step outside onto two charming balconies off the main floor—perfect for your morning coffee or hosting gatherings. Unwind in the expansive master bedroom featuring a large walk-in closet, and 4 piece en-suite boasting a four-piece bath with double sinks & a walk-in shower. Features include A/C, built-in vac, garburator, alarm, electric fireplace & bonus room on lower level. Backs onto a large green space with walking trails and has a lovely walkout patio with private access to the green space.
Location
Province BC
Community Clayton
Area Cloverdale
Building/Complex Name ASHER
Zoning RM-30
Rooms
Other Rooms Bedroom
Basement None
Kitchen 1
Separate Den/Office N
Interior
Interior Features Air Conditioning, ClthWsh/Dryr/Frdg/Stve/DW, Disposal - Waste, Drapes/Window Coverings, Fireplace Insert, Microwave, Security System, Vacuum - Built In
Heating Baseboard
Fireplaces Number 1
Fireplaces Type Electric
Heat Source Baseboard
Exterior
Exterior Feature Fenced Yard, Patio(s) & Deck(s)
Parking Features Garage; Double, Visitor Parking
Garage Spaces 2.0
Amenities Available In Suite Laundry, Playground
Roof Type Asphalt
Total Parking Spaces 2
Building
Faces Southeast
Story 3
Sewer City/Municipal
Water City/Municipal
Unit Floor 12
Structure Type Frame - Wood
Others
Restrictions Pets Allowed w/Rest.,Rentals Allowed
Tax ID 029-744-458
Ownership Freehold Strata
Energy Description Baseboard
Read Less
Want to know what your home might be worth? Contact us for a FREE valuation!

Our team is ready to help you sell your home for the highest possible price ASAP

Bought with Grand Central Realty
GET MORE INFORMATION





