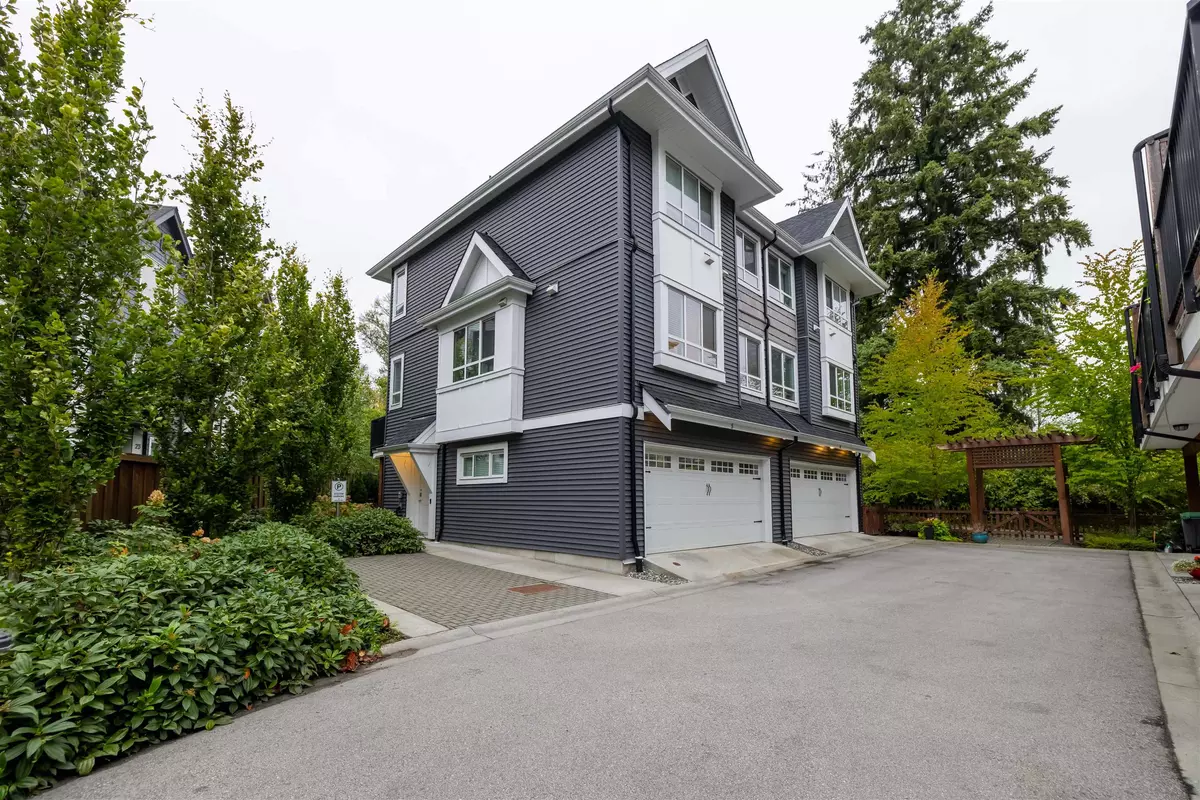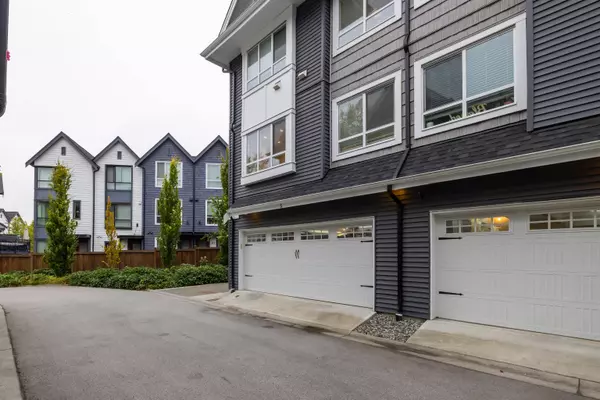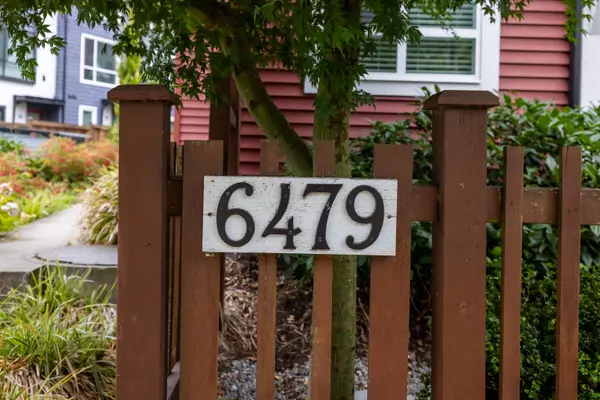$914,000
$895,000
2.1%For more information regarding the value of a property, please contact us for a free consultation.
6479 192 ST #5 Surrey, BC V4N 6B4
3 Beds
3 Baths
1,443 SqFt
Key Details
Sold Price $914,000
Property Type Townhouse
Sub Type Townhouse
Listing Status Sold
Purchase Type For Sale
Square Footage 1,443 sqft
Price per Sqft $633
Subdivision Clayton
MLS Listing ID R2810894
Sold Date 09/05/23
Style 3 Storey,End Unit
Bedrooms 3
Full Baths 2
Half Baths 1
Maintenance Fees $367
Abv Grd Liv Area 621
Total Fin. Sqft 1443
Rental Info 100
Year Built 2018
Annual Tax Amount $3,368
Tax Year 2023
Property Description
Welcome to Brookside Walk. A boutique 5-unit complex in the heart of Clayton, just west of Willowbrook Mall, and within walking distance to transit, shopping, restaurants, schools, and parks. This END UNIT home features quartz counters, a large balcony overlooking greenspace, mini-split heat pumps with AC and double side-by-side garage with epoxy flooring. The main floor features new laminate flooring, 9ft ceilings, crown molding, gourmet kitchen with 3cm quartz countertops, wood shaker soft close cabinetry, stainless steel appliances, chimney style hood fan, kitchen island, spacious dining area and a Napoleon fireplace in the living room. Sit back and relax in your hot tub, while enjoying your private fenced rear yard. This is the one you have been waiting for. Don't miss out!
Location
Province BC
Community Clayton
Area Cloverdale
Building/Complex Name Brookside Walk
Zoning MF
Rooms
Other Rooms Den
Basement None
Kitchen 1
Separate Den/Office Y
Interior
Interior Features Air Conditioning, ClthWsh/Dryr/Frdg/Stve/DW, Drapes/Window Coverings, Fireplace Insert, Garage Door Opener, Hot Tub Spa/Swirlpool, Microwave, Smoke Alarm, Vacuum - Roughed In
Heating Baseboard
Fireplaces Number 1
Fireplaces Type Electric
Heat Source Baseboard
Exterior
Exterior Feature Balcny(s) Patio(s) Dck(s), Fenced Yard
Parking Features Garage; Double, Open, Visitor Parking
Garage Spaces 2.0
Amenities Available Air Cond./Central, Garden, In Suite Laundry, Swirlpool/Hot Tub
View Y/N No
Roof Type Asphalt
Total Parking Spaces 2
Building
Story 3
Sewer City/Municipal
Water City/Municipal
Locker No
Unit Floor 5
Structure Type Frame - Wood
Others
Restrictions Pets Allowed w/Rest.
Tax ID 030-205-361
Ownership Freehold Strata
Energy Description Baseboard
Pets Allowed 2
Read Less
Want to know what your home might be worth? Contact us for a FREE valuation!

Our team is ready to help you sell your home for the highest possible price ASAP

Bought with Macdonald Realty (Delta)
GET MORE INFORMATION





