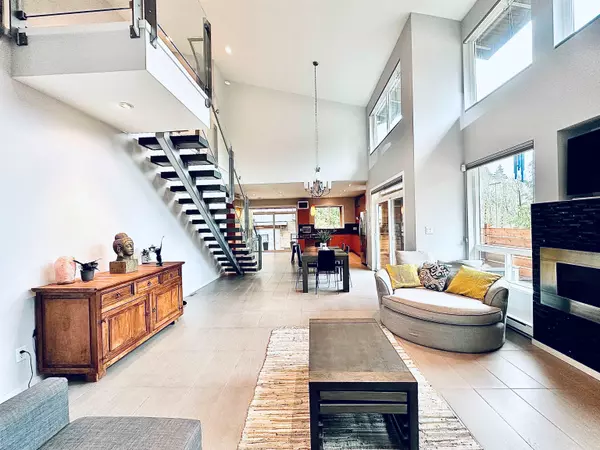$2,220,000
$2,249,900
1.3%For more information regarding the value of a property, please contact us for a free consultation.
38608 WESTWAY AVE Squamish, BC V8B 0W2
5 Beds
3 Baths
2,386 SqFt
Key Details
Sold Price $2,220,000
Property Type Single Family Home
Sub Type House/Single Family
Listing Status Sold
Purchase Type For Sale
Square Footage 2,386 sqft
Price per Sqft $930
Subdivision Valleycliffe
MLS Listing ID R2800206
Sold Date 08/13/23
Style 2 Storey,Carriage/Coach House
Bedrooms 5
Full Baths 2
Half Baths 1
Abv Grd Liv Area 1,296
Total Fin. Sqft 2386
Year Built 2010
Annual Tax Amount $6,393
Tax Year 2022
Lot Size 10,871 Sqft
Acres 0.25
Property Description
Mountains, Forest and Fresh Air - This beautiful custom home backs onto the Stawamus River. Sounds of water can be heard from the carriage home and house - peaceful and relaxing. Incredible mountain views from all corners of this lot - enjoy from your back covered deck, from the hot tub or simply while hanging in the yard. The house itself is perfect for a family who has a parent working from home. 4B/2.5B. One of the bedrooms on the main floor can be used as an office when first entering the home. Double drive through garage (over height) with hoist. 4''11 Crawl space. Furnace, A/C, Heated Tile Floors, N/G Fireplace & BBQ hook up. Both garages have epoxy flooring and custom cabinetry. Carriage Home 1B/1B vaulted ceilings, patio, laundry.
Location
Province BC
Community Valleycliffe
Area Squamish
Building/Complex Name Valleycliffe
Zoning RS-1
Rooms
Other Rooms Bedroom
Basement Crawl
Kitchen 2
Separate Den/Office N
Interior
Interior Features Air Conditioning, Clothes Washer/Dryer, ClthWsh/Dryr/Frdg/Stve/DW, Hot Tub Spa/Swirlpool, Microwave, Oven - Built In, Range Top, Security System, Storage Shed
Heating Baseboard, Electric, Forced Air
Fireplaces Number 1
Fireplaces Type Natural Gas
Heat Source Baseboard, Electric, Forced Air
Exterior
Exterior Feature Balcony(s), Patio(s) & Deck(s)
Parking Features Garage; Double, Grge/Double Tandem, RV Parking Avail.
Garage Spaces 4.0
Amenities Available Garden, In Suite Laundry, Storage
View Y/N Yes
View Stawamus Chief and Green Belt
Roof Type Metal,Torch-On
Lot Frontage 62.0
Lot Depth 173.0
Total Parking Spaces 7
Building
Story 2
Sewer City/Municipal
Water City/Municipal
Structure Type Frame - Wood
Others
Tax ID 026-659-735
Ownership Freehold NonStrata
Energy Description Baseboard,Electric,Forced Air
Read Less
Want to know what your home might be worth? Contact us for a FREE valuation!

Our team is ready to help you sell your home for the highest possible price ASAP

Bought with London Pacific

GET MORE INFORMATION





