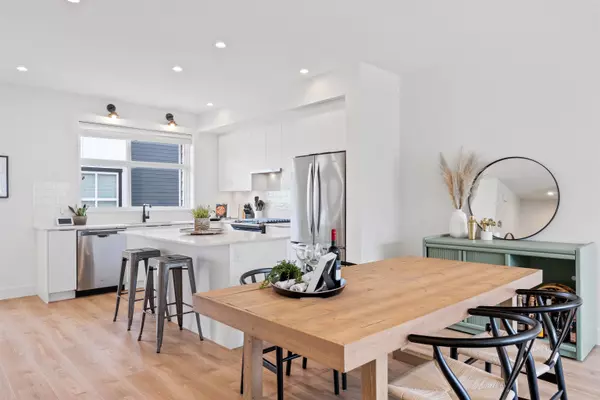$917,000
$899,000
2.0%For more information regarding the value of a property, please contact us for a free consultation.
19255 ALOHA DR #40 Surrey, BC V4N 6T8
3 Beds
3 Baths
1,607 SqFt
Key Details
Sold Price $917,000
Property Type Townhouse
Sub Type Townhouse
Listing Status Sold
Purchase Type For Sale
Square Footage 1,607 sqft
Price per Sqft $570
Subdivision Clayton
MLS Listing ID R2796684
Sold Date 07/18/23
Style 3 Storey
Bedrooms 3
Full Baths 2
Half Baths 1
Maintenance Fees $294
Abv Grd Liv Area 632
Total Fin. Sqft 1607
Year Built 2021
Annual Tax Amount $2,755
Tax Year 2022
Property Description
Welcome to this luxurious 3 bed + flex, 3 bath townhome. As you step inside, you''ll be greeted by a spacious open concept living space. An abundance of natural light flows through the expansive windows. The modern kitchen features stunning quartz countertops, stainless steel appliances, a gas stove, and pantry for added storage. Upstairs, you''ll discover three generous-sized bedrooms. The bathrooms are beautifully designed, with the master bathroom featuring a luxurious rain shower and double vanity sinks. Below, there''s a bonus room that can be customized to suit your needs. Whether you envision an office space, a playroom for the kids, or even an additional bedroom, the possibilities are endless. EV roughed-in side by side double garage. Come view this dream home!
Location
Province BC
Community Clayton
Area Cloverdale
Building/Complex Name CLAYTON STREET
Zoning CD
Rooms
Basement None
Kitchen 1
Separate Den/Office N
Interior
Interior Features ClthWsh/Dryr/Frdg/Stve/DW, Drapes/Window Coverings, Garage Door Opener, Heat Recov. Vent., Microwave, Oven - Built In, Pantry, Refrigerator, Security System, Smoke Alarm
Heating Baseboard, Electric
Heat Source Baseboard, Electric
Exterior
Exterior Feature Balcony(s), Fenced Yard
Parking Features Garage; Double
Garage Spaces 2.0
Garage Description 18.10X19.8
Amenities Available In Suite Laundry
Roof Type Asphalt
Total Parking Spaces 2
Building
Faces East
Story 3
Sewer City/Municipal
Water City/Municipal
Unit Floor 40
Structure Type Frame - Wood
Others
Restrictions Pets Allowed,Rentals Allowed
Tax ID 031-433-537
Ownership Freehold Strata
Energy Description Baseboard,Electric
Read Less
Want to know what your home might be worth? Contact us for a FREE valuation!

Our team is ready to help you sell your home for the highest possible price ASAP

Bought with Royal LePage West Real Estate Services
GET MORE INFORMATION





