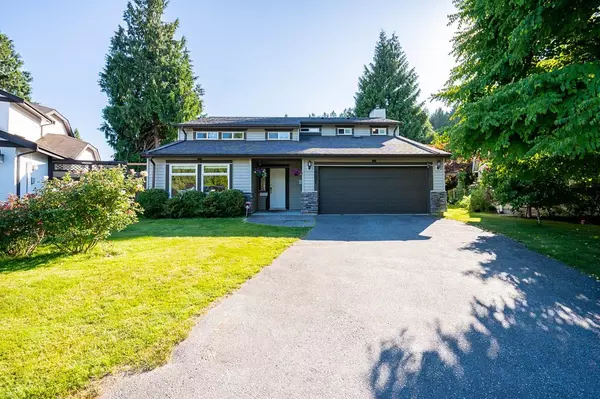$1,530,000
$1,550,000
1.3%For more information regarding the value of a property, please contact us for a free consultation.
1081 CORNWALL DR Port Coquitlam, BC V3B 5X2
3 Beds
3 Baths
2,266 SqFt
Key Details
Sold Price $1,530,000
Property Type Single Family Home
Sub Type House/Single Family
Listing Status Sold
Purchase Type For Sale
Square Footage 2,266 sqft
Price per Sqft $675
Subdivision Lincoln Park Pq
MLS Listing ID R2794485
Sold Date 07/11/23
Style 2 Storey
Bedrooms 3
Full Baths 2
Half Baths 1
Abv Grd Liv Area 1,241
Total Fin. Sqft 2266
Year Built 1980
Annual Tax Amount $4,433
Tax Year 2022
Lot Size 6,042 Sqft
Acres 0.14
Property Description
1081 Cornwall Drive is located in one of Port Coquitlam''s most highly sought-after subdivisions in Lincoln Park. The home has also been renovated throughout with over $100K spent! The main level is very well laid out with separate living/dining area to the kitchen/family room at the back of the house. Beautiful features like the exposed beams, extra windows and vaulted ceilings give this home a unique touch and a great natural flow. Additionally, the laundry room is spacious, providing the potential for conversion into an additional bathroom. Upstairs, the home comprises three sizeable bedrooms, two flexible open spaces and two full bathrooms. If you''re looking for a move-in-ready home in a great area close to all amenities, schools, parks and trails - this is it!
Location
Province BC
Community Lincoln Park Pq
Area Port Coquitlam
Zoning RS1
Rooms
Other Rooms Primary Bedroom
Basement None
Kitchen 1
Separate Den/Office Y
Interior
Interior Features ClthWsh/Dryr/Frdg/Stve/DW, Windows - Thermo
Heating Baseboard, Electric
Fireplaces Number 2
Fireplaces Type Natural Gas
Heat Source Baseboard, Electric
Exterior
Exterior Feature Fenced Yard, Patio(s)
Parking Features Garage; Double, Open, RV Parking Avail.
Garage Spaces 2.0
View Y/N No
Roof Type Asphalt
Total Parking Spaces 6
Building
Story 2
Sewer City/Municipal
Water City/Municipal
Structure Type Frame - Wood
Others
Tax ID 002-309-891
Ownership Freehold NonStrata
Energy Description Baseboard,Electric
Read Less
Want to know what your home might be worth? Contact us for a FREE valuation!

Our team is ready to help you sell your home for the highest possible price ASAP

Bought with Oakwyn Realty Ltd.
GET MORE INFORMATION





