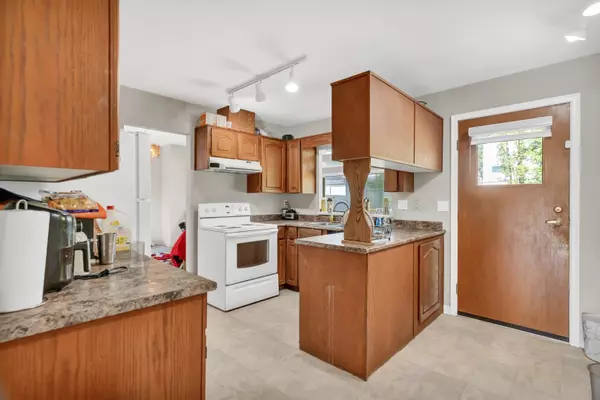$1,430,000
$1,449,999
1.4%For more information regarding the value of a property, please contact us for a free consultation.
14311 68 AVE Surrey, BC V3W 2H5
5 Beds
3 Baths
2,099 SqFt
Key Details
Sold Price $1,430,000
Property Type Single Family Home
Sub Type House/Single Family
Listing Status Sold
Purchase Type For Sale
Square Footage 2,099 sqft
Price per Sqft $681
Subdivision East Newton
MLS Listing ID R2772974
Sold Date 05/11/23
Style 2 Storey w/Bsmt.
Bedrooms 5
Full Baths 3
Abv Grd Liv Area 1,724
Total Fin. Sqft 2099
Year Built 1985
Annual Tax Amount $3,890
Tax Year 2021
Lot Size 7,104 Sqft
Acres 0.16
Property Description
Move in ready 5BR 3BTH East Newton residence. Sitting atop an expansive 10 CARS driveway! This well-loved home welcomes you in with sunlit living room illuminated by an oversized bay window. Just passed the formal dining area is your bright, eat-in kitchen with ample prep & storage space overlooking the generous, sunken family room with a charming, exposed brick accent wall. Play fetch with the dog or exercise your green thumb amongst mature trees in the fully fenced yard. Upper level is reserved for cozy bedrooms with master boasting a large, mirrored closet & full ensuite. Conveniently located, you'll be steps to Georges Vanier Elem, Hazelnut Meadows Park & 2 blks to Sullivan HS & Bell Center. Minutes to Newton Bus Exchange, grocery, restaurants & every convenience imaginable.
Location
Province BC
Community East Newton
Area Surrey
Zoning SF
Rooms
Other Rooms Primary Bedroom
Basement Fully Finished
Kitchen 2
Separate Den/Office N
Interior
Heating Baseboard
Heat Source Baseboard
Exterior
Exterior Feature Balcny(s) Patio(s) Dck(s)
Parking Features Open, RV Parking Avail.
Roof Type Asphalt
Lot Frontage 73.49
Lot Depth 96.52
Total Parking Spaces 10
Building
Story 2
Sewer City/Municipal
Water City/Municipal
Structure Type Frame - Wood
Others
Tax ID 001-460-625
Ownership Freehold NonStrata
Energy Description Baseboard
Read Less
Want to know what your home might be worth? Contact us for a FREE valuation!

Our team is ready to help you sell your home for the highest possible price ASAP

Bought with RE/MAX Performance Realty
GET MORE INFORMATION





