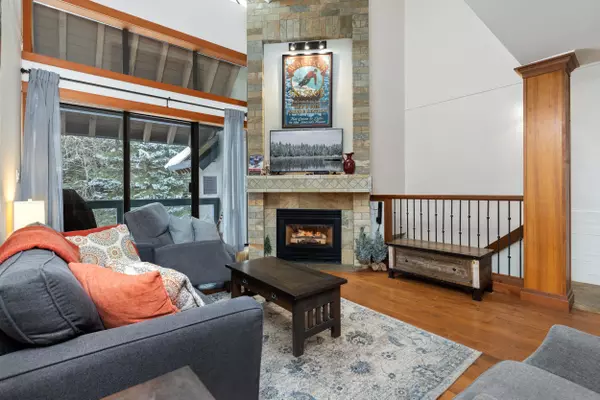$2,150,000
$2,199,000
2.2%For more information regarding the value of a property, please contact us for a free consultation.
4857 PAINTED CLIFF RD #29 Whistler, BC V8E 1C8
3 Beds
2 Baths
1,382 SqFt
Key Details
Sold Price $2,150,000
Property Type Townhouse
Sub Type Townhouse
Listing Status Sold
Purchase Type For Sale
Square Footage 1,382 sqft
Price per Sqft $1,555
Subdivision Benchlands
MLS Listing ID R2760282
Sold Date 06/20/23
Style 3 Storey
Bedrooms 3
Full Baths 2
Maintenance Fees $643
Abv Grd Liv Area 729
Total Fin. Sqft 1382
Year Built 1988
Annual Tax Amount $5,024
Tax Year 2022
Property Description
Welcome to Foxglove, a spacious and inviting townhome located in the heart of Whistler''s Blackcomb Benchlands. You''ll be greeted with a flood of natural light from the vaulted ceilings and a cozy gas fireplace to sit back and enjoy with friends and family. The large floor plan is perfect for entertaining. The location of this townhome is also simply unbeatable, with easy access to Lost Lake and the Chateau Golf Course, offering endless opportunities for skiing, xc skiing, hiking, biking, swimming, and golfing. There is a free shuttle service that stops nearby, making it easy to get around without having to worry about parking. Whether you''re looking for an ideal family home or a lucrative rental property, Foxglove is ready for you to call home. Don''t miss out on this fantastic opportunity!
Location
Province BC
Community Benchlands
Area Whistler
Building/Complex Name Foxglove
Zoning LUC
Rooms
Other Rooms Bedroom
Basement None
Kitchen 1
Separate Den/Office N
Interior
Interior Features ClthWsh/Dryr/Frdg/Stve/DW, Drapes/Window Coverings, Fireplace Insert, Microwave, Smoke Alarm
Heating Electric, Natural Gas
Fireplaces Number 1
Fireplaces Type Gas - Natural
Heat Source Electric, Natural Gas
Exterior
Exterior Feature Balcony(s)
Parking Features Garage; Underground
Garage Spaces 1.0
Amenities Available Garden, In Suite Laundry
View Y/N Yes
View Mountain
Roof Type Metal
Total Parking Spaces 1
Building
Story 3
Sewer City/Municipal
Water City/Municipal
Unit Floor 29
Structure Type Frame - Wood
Others
Restrictions Rentals Allowed
Tax ID 012-810-258
Ownership Freehold Strata
Energy Description Electric,Natural Gas
Read Less
Want to know what your home might be worth? Contact us for a FREE valuation!

Our team is ready to help you sell your home for the highest possible price ASAP

Bought with Royal LePage Sussex

GET MORE INFORMATION





