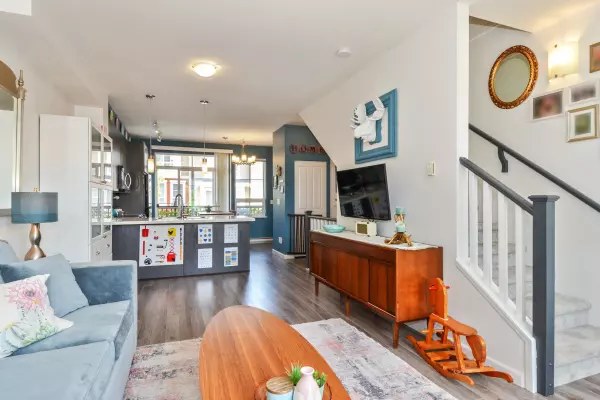$785,000
$790,000
0.6%For more information regarding the value of a property, please contact us for a free consultation.
19505 68A AVE #124 Surrey, BC V4N 6A2
2 Beds
1 Bath
1,117 SqFt
Key Details
Sold Price $785,000
Property Type Townhouse
Sub Type Townhouse
Listing Status Sold
Purchase Type For Sale
Square Footage 1,117 sqft
Price per Sqft $702
Subdivision Clayton
MLS Listing ID R2786281
Sold Date 06/19/23
Style Inside Unit,Split Entry
Bedrooms 2
Full Baths 1
Maintenance Fees $295
Construction Status Old Timer
Abv Grd Liv Area 478
Total Fin. Sqft 1117
Year Built 2010
Annual Tax Amount $2,189
Tax Year 2022
Property Description
Welcome to a thriving community! This Southwest-facing townhouse offers a view of a beautiful green belt, creating a serene and peaceful ambiance. With its recent updates, this 2 bedroom with den townhouse is waiting to be discovered. As you step inside, you''ll be greeted by the modern charm of new laminate floors that seamlessly flow throughout the home. The fresh paint and new trim add a touch of elegance with a brick veneer feature wall. The kitchen has newer appliances, including a washer, dryer, and microwave. Its location within a fantastic complex makes it ideal for raising a family with an outdoor pool, gym, media room, indoor hockey, and billiard room. With excellent proximity to schools and shops, you''ll have all the essentials just a stone''s throw away. Come and see this one!
Location
Province BC
Community Clayton
Area Cloverdale
Zoning RM-30
Rooms
Basement None
Kitchen 1
Separate Den/Office Y
Interior
Interior Features ClthWsh/Dryr/Frdg/Stve/DW
Heating Baseboard
Fireplaces Type Other
Heat Source Baseboard
Exterior
Exterior Feature Balcony(s), Fenced Yard
Parking Features Garage; Single
Garage Spaces 1.0
Amenities Available Club House, Exercise Centre, Pool; Outdoor, Recreation Center
View Y/N Yes
View Park
Roof Type Asphalt
Total Parking Spaces 2
Building
Faces Southwest
Story 3
Sewer City/Municipal
Water City/Municipal
Unit Floor 124
Structure Type Frame - Wood
Construction Status Old Timer
Others
Restrictions Pets Allowed w/Rest.,Rentals Allowed
Tax ID 028-381-980
Ownership Freehold NonStrata
Energy Description Baseboard
Pets Allowed 2
Read Less
Want to know what your home might be worth? Contact us for a FREE valuation!

Our team is ready to help you sell your home for the highest possible price ASAP

Bought with Engel & Volkers Vancouver
GET MORE INFORMATION





