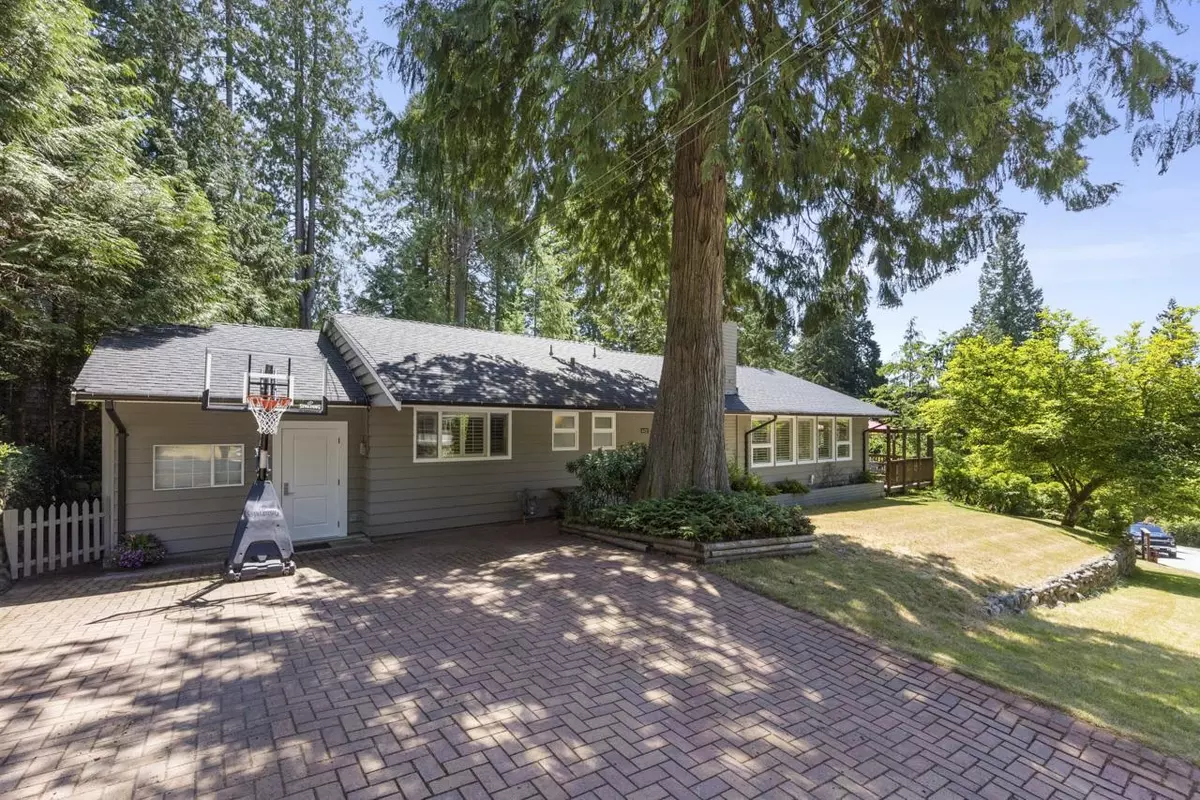$1,940,000
$2,079,900
6.7%For more information regarding the value of a property, please contact us for a free consultation.
4420 GLENCANYON DR North Vancouver, BC V7N 4B5
4 Beds
2 Baths
1,445 SqFt
Key Details
Sold Price $1,940,000
Property Type Single Family Home
Sub Type House/Single Family
Listing Status Sold
Purchase Type For Sale
Square Footage 1,445 sqft
Price per Sqft $1,342
Subdivision Upper Delbrook
MLS Listing ID R2788022
Sold Date 06/20/23
Style Rancher/Bungalow
Bedrooms 4
Full Baths 2
Abv Grd Liv Area 1,445
Total Fin. Sqft 1445
Year Built 1958
Annual Tax Amount $6,723
Tax Year 2022
Lot Size 8,708 Sqft
Acres 0.2
Property Description
The perfect rancher does exist! This one level house is sure to check all your boxes. Beautifully renovated over the years, including 2020 kitchen renovation. Absolutely nothing to do but move in! Spacious great room including a kitchen island designed for entertaining! 4 bedrooms + 2 bathrooms including primary ensuite. Lots of storage in the enclosed garage. Gorgeous wide plank oak floors. Soak up the sun in the wrap around deck and the kids can play in the flat, grassy yard. Steps to Mosquito Creek Trail, transportation and located in the Braemar & Carson Graham school catchments. Welcome Home.
Location
Province BC
Community Upper Delbrook
Area North Vancouver
Zoning SFD
Rooms
Other Rooms Primary Bedroom
Basement None
Kitchen 1
Separate Den/Office N
Interior
Interior Features ClthWsh/Dryr/Frdg/Stve/DW
Heating Forced Air, Natural Gas
Fireplaces Number 1
Fireplaces Type Natural Gas
Heat Source Forced Air, Natural Gas
Exterior
Exterior Feature Fenced Yard, Patio(s) & Deck(s)
Parking Features Open
Roof Type Asphalt
Lot Frontage 164.0
Total Parking Spaces 2
Building
Story 1
Water City/Municipal
Structure Type Frame - Wood
Others
Tax ID 009-956-751
Ownership Freehold NonStrata
Energy Description Forced Air,Natural Gas
Read Less
Want to know what your home might be worth? Contact us for a FREE valuation!

Our team is ready to help you sell your home for the highest possible price ASAP

Bought with eXp Realty
GET MORE INFORMATION





