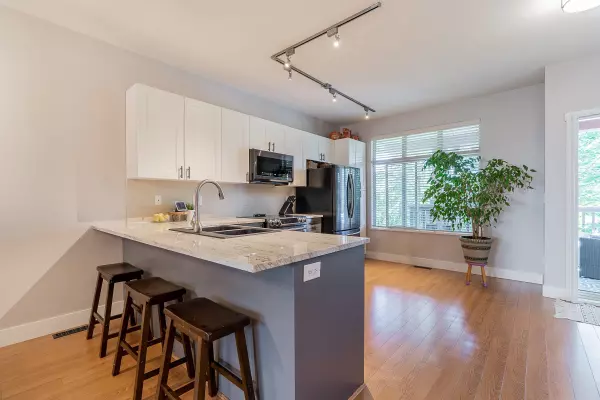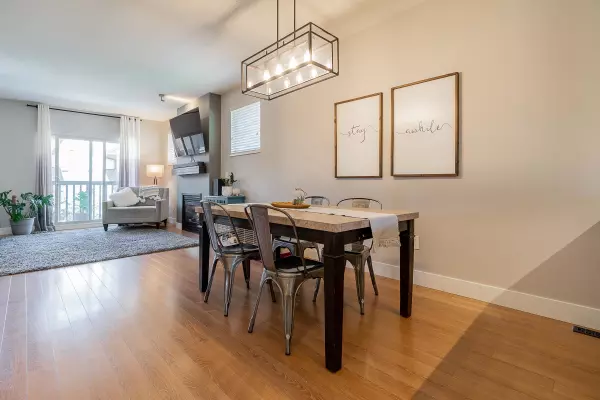$838,000
$824,999
1.6%For more information regarding the value of a property, please contact us for a free consultation.
19478 65 AVE #21 Surrey, BC V4N 5X5
3 Beds
2 Baths
1,418 SqFt
Key Details
Sold Price $838,000
Property Type Townhouse
Sub Type Townhouse
Listing Status Sold
Purchase Type For Sale
Square Footage 1,418 sqft
Price per Sqft $590
Subdivision Clayton
MLS Listing ID R2785531
Sold Date 06/13/23
Style 3 Storey,End Unit
Bedrooms 3
Full Baths 2
Maintenance Fees $420
Abv Grd Liv Area 641
Total Fin. Sqft 1418
Year Built 2009
Annual Tax Amount $2,458
Tax Year 2022
Property Description
Sunset Grove by Solterra Group! This eye catching end unit townhome features 3 bed 2 bath that backs on to green space! Open floor plan with beautiful newer black stainless appliances, black granite sink and hot water tank, shaker cabinets in the kitchen as well as granite counters, Gas fireplace, stainless Steam washer/dryer and 9 Ft ceilings. Huge balcony off of the kitchen to enjoy your summer BBQs and a private large backyard to lounge around. Located within 5 min drive to Willowbrook mall, Costco, Restaurants, and more. Future lives here with the new SkyTrain project for easier and more convenient transportation. Open House Sat June 10 from 1-3PM and Sun June 11 from 2-4PM.
Location
Province BC
Community Clayton
Area Cloverdale
Building/Complex Name Sunset Grove
Zoning CD
Rooms
Other Rooms Foyer
Basement None
Kitchen 1
Separate Den/Office N
Interior
Interior Features ClthWsh/Dryr/Frdg/Stve/DW, Garage Door Opener, Microwave
Heating Baseboard, Electric, Forced Air
Fireplaces Number 1
Fireplaces Type Gas - Natural
Heat Source Baseboard, Electric, Forced Air
Exterior
Exterior Feature Balcony(s), Patio(s)
Parking Features Grge/Double Tandem
Garage Spaces 2.0
Amenities Available Club House, In Suite Laundry, Playground
View Y/N Yes
View Green Space
Roof Type Asphalt
Total Parking Spaces 2
Building
Story 3
Sewer City/Municipal
Water City/Municipal
Unit Floor 21
Structure Type Frame - Wood
Others
Restrictions Pets Allowed w/Rest.,Rentals Allwd w/Restrctns
Tax ID 027-958-591
Ownership Freehold Strata
Energy Description Baseboard,Electric,Forced Air
Read Less
Want to know what your home might be worth? Contact us for a FREE valuation!

Our team is ready to help you sell your home for the highest possible price ASAP

Bought with Nu Stream Realty Inc.
GET MORE INFORMATION





