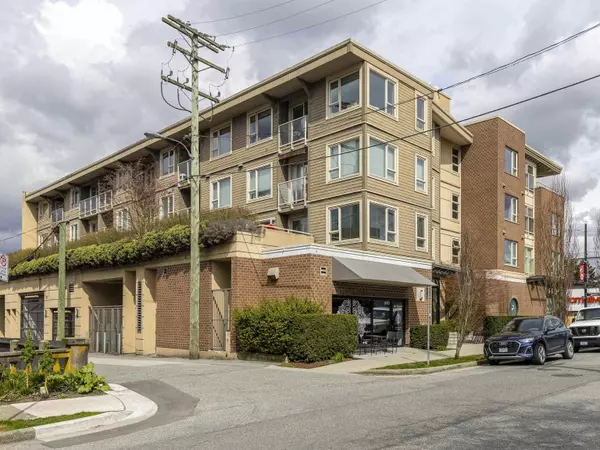$918,000
$925,000
0.8%For more information regarding the value of a property, please contact us for a free consultation.
1689 E 13 AVE #PH10 Vancouver, BC V5N 0A5
2 Beds
2 Baths
815 SqFt
Key Details
Sold Price $918,000
Property Type Condo
Sub Type Apartment/Condo
Listing Status Sold
Purchase Type For Sale
Square Footage 815 sqft
Price per Sqft $1,126
Subdivision Grandview Woodland
MLS Listing ID R2769584
Sold Date 06/11/23
Style Corner Unit,Penthouse
Bedrooms 2
Full Baths 2
Maintenance Fees $418
Abv Grd Liv Area 815
Total Fin. Sqft 815
Rental Info 100
Year Built 2011
Annual Tax Amount $2,092
Tax Year 2022
Property Description
Welcome to Fusion. A coveted boutique collection of homes in a bustling and evolving neighborhood. This might just be the one you've been waiting for. A long list (available) of thoughtful updates make it feel like new. Its top floor SE corner perch with almost floor to ceiling windows wrapping around and flooding every room with an abundance of natural light combined with a super efficient ‘square' (not long and narrow) floor plan and good sized rooms makes this home live large. Add parking, locker and what more could you want! Location…so much to love! Proximity to parks, transit, bustling ''little Italy'' of the Drive - ditch your car and explore! You'll find parks (Trout lake, Clark Park), cafes, restaurants, amenities and even a tool library and so much more.
Location
Province BC
Community Grandview Woodland
Area Vancouver East
Building/Complex Name Fusion
Zoning C-2C1
Rooms
Basement None
Kitchen 1
Separate Den/Office N
Interior
Interior Features ClthWsh/Dryr/Frdg/Stve/DW, Drapes/Window Coverings, Garage Door Opener, Microwave
Heating Baseboard, Electric
Heat Source Baseboard, Electric
Exterior
Exterior Feature Patio(s) & Deck(s)
Parking Features Garage Underbuilding
Garage Spaces 1.0
Amenities Available Bike Room, Elevator, In Suite Laundry, Storage
Roof Type Tar & Gravel,Torch-On
Total Parking Spaces 1
Building
Story 1
Water City/Municipal
Locker Yes
Structure Type Frame - Wood
Others
Restrictions Pets Allowed w/Rest.
Tax ID 028-634-314
Ownership Freehold Strata
Energy Description Baseboard,Electric
Pets Allowed 2
Read Less
Want to know what your home might be worth? Contact us for a FREE valuation!

Our team is ready to help you sell your home for the highest possible price ASAP

Bought with Royal LePage Little Oak Realty
GET MORE INFORMATION





