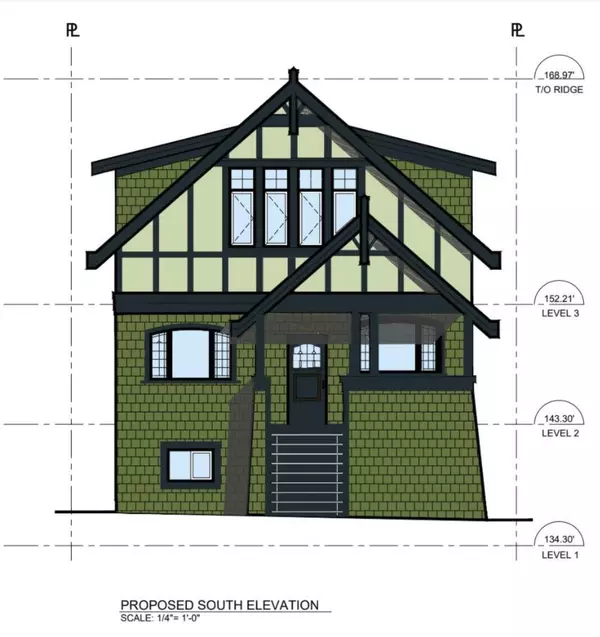$1,657,000
$1,599,000
3.6%For more information regarding the value of a property, please contact us for a free consultation.
1969 E 8TH AVE Vancouver, BC V5N 1T9
1 Bed
1 Bath
2,565 SqFt
Key Details
Sold Price $1,657,000
Property Type Single Family Home
Sub Type House/Single Family
Listing Status Sold
Purchase Type For Sale
Square Footage 2,565 sqft
Price per Sqft $646
Subdivision Grandview Woodland
MLS Listing ID R2779526
Sold Date 06/04/23
Style 3 Storey
Bedrooms 1
Full Baths 1
Abv Grd Liv Area 950
Total Fin. Sqft 950
Year Built 1930
Annual Tax Amount $5,453
Tax Year 2022
Lot Size 4,026 Sqft
Acres 0.09
Property Description
Builder''s Gem! RT-5 zoned lot+ lane access+ Character Merit designation allows for 3 unit strata with a total of 3422 sq ft (0.85 FSR). City reviewed architectural plans for full development: renovating main house with increasing the top floor roof height by 4'', adding dormers, plus ground floor suite and infill house off the lane. Positive feedback from City w estimated 16 week processing time for development and building permits. Only 1 blk to major Broadway transit routes, 3 BLKS TO SKYTRAIN & Commercial Dr, 2 blks to upcoming public plaza w shopping, 13min walk to Trout Lake Community Ctr & right at the hub of bike paths for green living. BE CONNECTED WITH NATURE & CITY LIFE on beautiful tree lined 8th Ave in family sought after Grandview-WOODLAND area. Inquire by email please.
Location
Province BC
Community Grandview Woodland
Area Vancouver East
Zoning RT-5
Rooms
Basement Full
Kitchen 1
Separate Den/Office N
Interior
Heating Forced Air, Natural Gas
Heat Source Forced Air, Natural Gas
Exterior
Exterior Feature None
Parking Features Carport; Single
Garage Spaces 1.0
View Y/N No
Roof Type Asphalt
Lot Frontage 33.0
Lot Depth 122.0
Total Parking Spaces 1
Building
Story 3
Sewer City/Municipal
Water City/Municipal
Structure Type Frame - Wood
Others
Tax ID 015-278-000
Ownership Freehold NonStrata
Energy Description Forced Air,Natural Gas
Read Less
Want to know what your home might be worth? Contact us for a FREE valuation!

Our team is ready to help you sell your home for the highest possible price ASAP

Bought with Oakwyn Realty Ltd.
GET MORE INFORMATION




