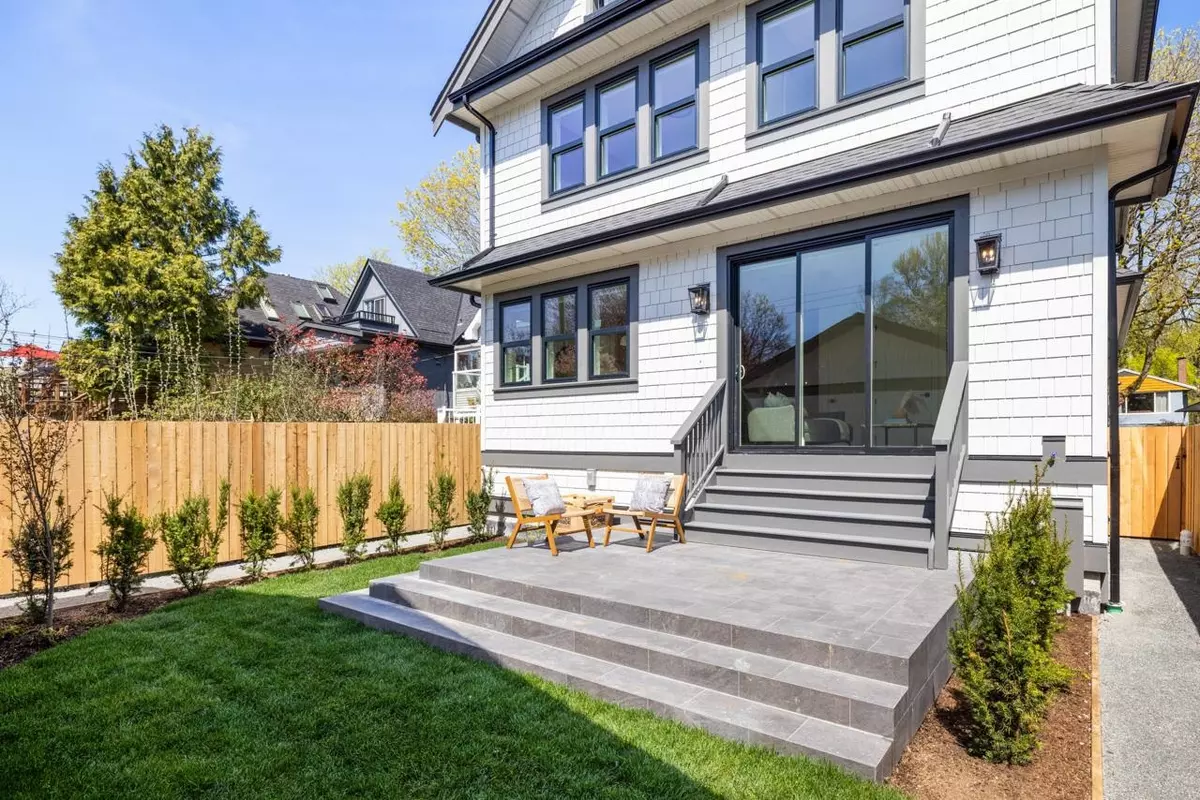$1,865,000
$1,899,000
1.8%For more information regarding the value of a property, please contact us for a free consultation.
2170 E 13TH AVE Vancouver, BC V5N 2C4
4 Beds
4 Baths
1,657 SqFt
Key Details
Sold Price $1,865,000
Property Type Multi-Family
Sub Type 1/2 Duplex
Listing Status Sold
Purchase Type For Sale
Square Footage 1,657 sqft
Price per Sqft $1,125
Subdivision Grandview Woodland
MLS Listing ID R2781019
Sold Date 05/31/23
Style 3 Storey
Bedrooms 4
Full Baths 3
Half Baths 1
Abv Grd Liv Area 637
Total Fin. Sqft 1657
Year Built 2023
Annual Tax Amount $6,157
Tax Year 2022
Lot Size 4,026 Sqft
Acres 0.09
Property Description
The one you have been waiting for! This spacious, well-appointed back 1/2 duplex offers 1657 SQFT over 3 levels. The bright & open main living space has oversized sliders to the South facing backyard, large dining area & luxurious kitchen complete with integrated appliances & 36" gas Fisher Paykel range. Upstairs you will find the primary bedroom with custom storage & sparkling ensuite, 2nd bedroom, 4 pc bath, laundry & 3rd bedroom. The top floor has the 4th bedroom that also makes a great primary with beautiful ensuite and private balcony overlooking Trout Lake. This exceptional home is sure to impress with hardwood throughout, radiant in-floor heat, A/C, crawlspace storage, 1 car garage all in a fantastic neighbourhood close to parks, schools, transit and Commercial Drive. Come see!
Location
Province BC
Community Grandview Woodland
Area Vancouver East
Building/Complex Name TROUT LAKE / COMMERCIAL DRIVE
Zoning RS1
Rooms
Other Rooms Patio
Basement Crawl
Kitchen 1
Separate Den/Office N
Interior
Heating Hot Water, Radiant
Heat Source Hot Water, Radiant
Exterior
Exterior Feature Balcny(s) Patio(s) Dck(s), Fenced Yard
Parking Features Garage; Single
Amenities Available Air Cond./Central, In Suite Laundry, Storage
View Y/N Yes
View PARK & CITY
Roof Type Asphalt
Lot Frontage 33.0
Lot Depth 122.0
Total Parking Spaces 1
Building
Story 3
Water City/Municipal
Structure Type Frame - Wood
Others
Restrictions No Restrictions
Tax ID 005-627-176
Ownership Freehold Strata
Energy Description Hot Water,Radiant
Read Less
Want to know what your home might be worth? Contact us for a FREE valuation!

Our team is ready to help you sell your home for the highest possible price ASAP

Bought with Macdonald Realty
GET MORE INFORMATION





