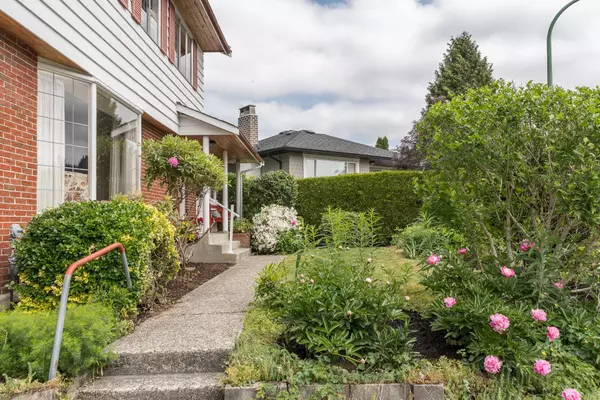$1,940,000
$1,798,800
7.8%For more information regarding the value of a property, please contact us for a free consultation.
833 EVERETT CRES Burnaby, BC V5A 2N3
4 Beds
3 Baths
3,460 SqFt
Key Details
Sold Price $1,940,000
Property Type Single Family Home
Sub Type House/Single Family
Listing Status Sold
Purchase Type For Sale
Square Footage 3,460 sqft
Price per Sqft $560
Subdivision Sperling-Duthie
MLS Listing ID R2783422
Sold Date 06/06/23
Style 2 Storey w/Bsmt.
Bedrooms 4
Full Baths 2
Half Baths 1
Abv Grd Liv Area 1,248
Total Fin. Sqft 2823
Year Built 1966
Annual Tax Amount $5,578
Tax Year 2022
Lot Size 8,547 Sqft
Acres 0.2
Property Description
3460sf, 4 bdrm, 3 bath home on 8547sf lot, quiet Crescent backed by greenbelt & tree-lined urban trail–leads to Barnet Park, shopping, schools & transit. Long term owner lovingly cared for home loaded w/character! Main has formal living & dining rm, kitch out to family rm w/access to covered deck overlooking yard, office/den, 2pc bath & mud rm w/Dutch drs. 4 bdrms up, master w/4pc ensuite. Bsmt w/sep entrance, lrg rec/games rm w/elec f/p & workshop area. Gigantic lot w/lush mature garden & fruit trees (figs, apples & berries). Fenced yard gives private & safe space for gardener, children & pets. Walk directly out back gate onto trail. High efficiency furnace, carport+load of extra pkg. Close to parks, golf course, SFU & short walk to French immersion & high school.
Location
Province BC
Community Sperling-Duthie
Area Burnaby North
Zoning R4
Rooms
Other Rooms Primary Bedroom
Basement Full
Kitchen 1
Separate Den/Office N
Interior
Interior Features ClthWsh/Dryr/Frdg/Stve/DW, Storage Shed
Heating Forced Air, Natural Gas
Fireplaces Number 1
Fireplaces Type Electric
Heat Source Forced Air, Natural Gas
Exterior
Exterior Feature Sundeck(s)
Parking Features Carport; Single, Open, RV Parking Avail.
Garage Spaces 1.0
View Y/N No
Roof Type Asphalt
Lot Frontage 47.77
Total Parking Spaces 4
Building
Story 3
Sewer City/Municipal
Water City/Municipal
Structure Type Frame - Wood
Others
Tax ID 002-710-153
Ownership Freehold NonStrata
Energy Description Forced Air,Natural Gas
Read Less
Want to know what your home might be worth? Contact us for a FREE valuation!

Our team is ready to help you sell your home for the highest possible price ASAP

Bought with Magsen Realty Inc.
GET MORE INFORMATION





