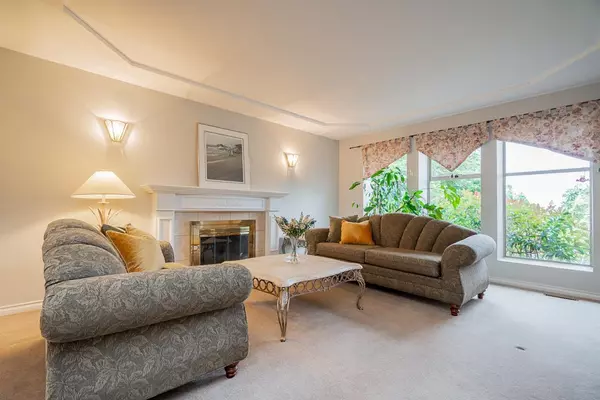$1,400,000
$1,450,000
3.4%For more information regarding the value of a property, please contact us for a free consultation.
18959 59 AVE Surrey, BC V3S 4N9
5 Beds
4 Baths
3,511 SqFt
Key Details
Sold Price $1,400,000
Property Type Single Family Home
Sub Type House/Single Family
Listing Status Sold
Purchase Type For Sale
Square Footage 3,511 sqft
Price per Sqft $398
Subdivision Cloverdale Bc
MLS Listing ID R2781302
Sold Date 05/29/23
Style 2 Storey w/Bsmt.
Bedrooms 5
Full Baths 2
Half Baths 2
Abv Grd Liv Area 1,206
Total Fin. Sqft 3511
Year Built 1990
Annual Tax Amount $4,602
Tax Year 2022
Lot Size 7,040 Sqft
Acres 0.16
Property Description
EXCLUSIVE ROSEWOOD PARK W/ BEAUTIFUL MT. BAKER VIEWS & CUL-DE-SAC LOT! This 2 Storey w/Bsmt welcomes you with a traditional floorplan incl. bright beautiful Living room + separate dining area & Large kitchen + cozy family room that walks directly out to your private & fenced diamond shaped backyard complete w/ cherry trees, Lrge Cedars + 2 patio areas - great for a hot tub! Main floor offers -Office space as well! Updates in this beautiful home incl; Paint, Flooring, Roof, exterior paint, back patio & driveway lift w/non-slip applied to driveway & walkways PLUS Updated Garage door & spare Bthrm! 4 spacious bdrms above + Fully fin. BSMT complete w/ Separate entry too! (to suite if desired) + additional Bdrm. Fantastic neighborhood & views from most rooms in this home! You''ll love it here!!
Location
Province BC
Community Cloverdale Bc
Area Cloverdale
Building/Complex Name ROSEWOOD PARK
Zoning RES
Rooms
Other Rooms Primary Bedroom
Basement Fully Finished, Separate Entry
Kitchen 1
Separate Den/Office Y
Interior
Interior Features ClthWsh/Dryr/Frdg/Stve/DW, Security System, Storage Shed
Heating Forced Air, Natural Gas
Fireplaces Number 3
Fireplaces Type Natural Gas
Heat Source Forced Air, Natural Gas
Exterior
Exterior Feature Fenced Yard, Patio(s) & Deck(s)
Parking Features Garage; Double, Open, Visitor Parking
Garage Spaces 2.0
Garage Description 19'2x18'3
Amenities Available Garden, Storage
View Y/N Yes
View Mt.Baker & City Views
Roof Type Asphalt
Lot Frontage 38.42
Lot Depth 133.0
Total Parking Spaces 6
Building
Story 3
Sewer City/Municipal
Water City/Municipal
Structure Type Frame - Wood
Others
Tax ID 014-127-920
Ownership Freehold NonStrata
Energy Description Forced Air,Natural Gas
Read Less
Want to know what your home might be worth? Contact us for a FREE valuation!

Our team is ready to help you sell your home for the highest possible price ASAP

Bought with Sutton Group-Alliance R.E.S.

GET MORE INFORMATION





