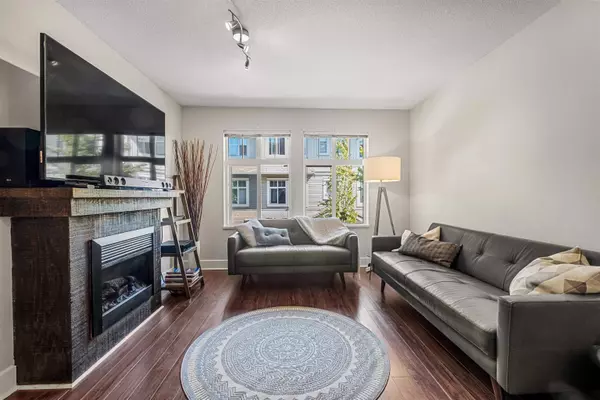$786,000
$729,900
7.7%For more information regarding the value of a property, please contact us for a free consultation.
16177 83 AVE #112 Surrey, BC V4N 5T3
3 Beds
2 Baths
1,220 SqFt
Key Details
Sold Price $786,000
Property Type Townhouse
Sub Type Townhouse
Listing Status Sold
Purchase Type For Sale
Square Footage 1,220 sqft
Price per Sqft $644
Subdivision Fleetwood Tynehead
MLS Listing ID R2780027
Sold Date 05/29/23
Style 3 Storey
Bedrooms 3
Full Baths 2
Maintenance Fees $307
Abv Grd Liv Area 552
Total Fin. Sqft 1220
Year Built 2007
Annual Tax Amount $2,656
Tax Year 2022
Property Description
Experience the PERFECT entry into 3BR townhome living in prestigious Fleetwood. This lovingly cared-for unit shines with plenty of sunlight, open concept, XL windows and master suite with 10ft ceilings. The reimagined kitchen is a dream come true with granite countertops, stainless steel appliances, upgraded cabinets, and a patio for summer BBQs. Embrace elegance with hardwood & laminate floors, and upgraded bathrooms. Move-in-ready with the convenience of a new washer/dryer, HW tank, and freshly painted interiors. Ideally situated and walking distance to Sport & Leisure Complex, Fresh Street Market, restaurants, and top-rated schools. Transit is just outside and the future Fleetwood Skytrain Station nearby, this family-oriented community is the perfect setting for young families to grow!
Location
Province BC
Community Fleetwood Tynehead
Area Surrey
Building/Complex Name VERANDA 2
Zoning RES
Rooms
Other Rooms Foyer
Basement None
Kitchen 1
Separate Den/Office N
Interior
Interior Features ClthWsh/Dryr/Frdg/Stve/DW, Garage Door Opener, Microwave
Heating Baseboard, Electric
Fireplaces Number 1
Fireplaces Type Electric
Heat Source Baseboard, Electric
Exterior
Exterior Feature Balcny(s) Patio(s) Dck(s), Fenced Yard
Parking Features Grge/Double Tandem
Garage Spaces 2.0
Amenities Available In Suite Laundry, Playground
Roof Type Asphalt
Total Parking Spaces 2
Building
Story 3
Sewer City/Municipal
Water City/Municipal
Unit Floor 112
Structure Type Frame - Wood
Others
Restrictions Pets Allowed w/Rest.,Rentals Allowed
Tax ID 027-211-762
Ownership Freehold Strata
Energy Description Baseboard,Electric
Read Less
Want to know what your home might be worth? Contact us for a FREE valuation!

Our team is ready to help you sell your home for the highest possible price ASAP

Bought with Century 21 Coastal Realty Ltd.

GET MORE INFORMATION





