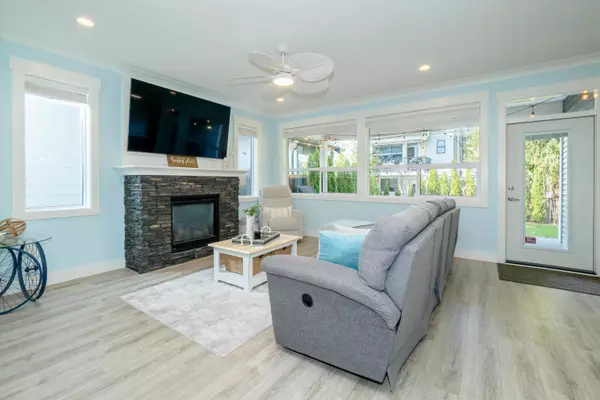$900,000
$929,900
3.2%For more information regarding the value of a property, please contact us for a free consultation.
631 SCHOONER PL Harrison Hot Springs, BC V0M 1K0
5 Beds
3 Baths
2,336 SqFt
Key Details
Sold Price $900,000
Property Type Single Family Home
Sub Type House/Single Family
Listing Status Sold
Purchase Type For Sale
Square Footage 2,336 sqft
Price per Sqft $385
Subdivision Harrison Hot Springs
MLS Listing ID R2764227
Sold Date 05/05/23
Style 2 Storey
Bedrooms 5
Full Baths 2
Half Baths 1
Abv Grd Liv Area 1,110
Total Fin. Sqft 2336
Year Built 2018
Annual Tax Amount $3,343
Tax Year 2022
Lot Size 4,172 Sqft
Acres 0.1
Property Description
Rarely available - Spinnaker Wynd subdivision in Harrison Hot Springs. Such a beachy modern feel driving down this private road with cul de sac at the end. Spacious layout features a generous great room with gas f/p, and big open kitchen with huge dining area. Windows all across the back of the home leads to the fenced yard with covered deck/ Upper level has 4 bedrooms & 2 full bathrooms and there is an office on main floor (or 5th bedroom). Quality finishings include shiplap features walls, quartz countertops, beachy paint colors, fully landscaped & fenced easy care back yard. Enjoy great views of MT Cheam from off your front deck with a coffee or ride your bike to the beach village.
Location
Province BC
Community Harrison Hot Springs
Area Harrison Lake
Building/Complex Name SPINNAKER WYND
Zoning R3
Rooms
Other Rooms Bedroom
Basement Crawl
Kitchen 1
Separate Den/Office N
Interior
Interior Features Air Conditioning, ClthWsh/Dryr/Frdg/Stve/DW
Heating Forced Air
Fireplaces Number 1
Fireplaces Type Natural Gas
Heat Source Forced Air
Exterior
Exterior Feature Fenced Yard, Patio(s) & Deck(s)
Parking Features Garage; Double
Garage Spaces 2.0
Amenities Available None
Roof Type Fibreglass,Metal
Lot Frontage 41.0
Lot Depth 30.0
Total Parking Spaces 4
Building
Story 2
Sewer City/Municipal
Water City/Municipal
Structure Type Frame - Wood
Others
Tax ID 030-138-663
Ownership Freehold NonStrata
Energy Description Forced Air
Read Less
Want to know what your home might be worth? Contact us for a FREE valuation!

Our team is ready to help you sell your home for the highest possible price ASAP

Bought with Century 21 Creekside Realty (Agassiz)

GET MORE INFORMATION





