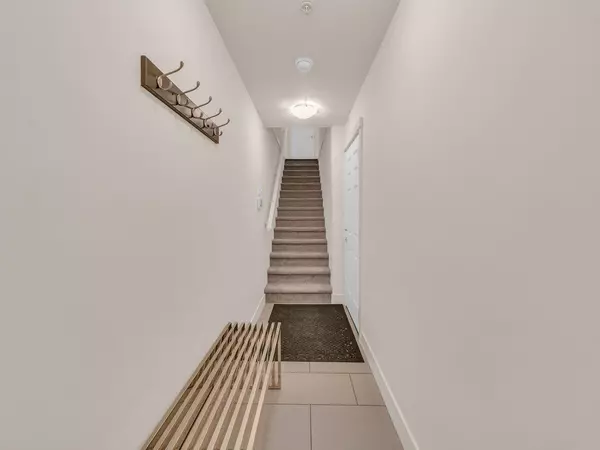$760,000
$775,000
1.9%For more information regarding the value of a property, please contact us for a free consultation.
7811 209 ST #43 Langley, BC V2Y 0P2
2 Beds
2 Baths
1,087 SqFt
Key Details
Sold Price $760,000
Property Type Townhouse
Sub Type Townhouse
Listing Status Sold
Purchase Type For Sale
Square Footage 1,087 sqft
Price per Sqft $699
Subdivision Willoughby Heights
MLS Listing ID R2755318
Sold Date 03/12/23
Style 3 Storey,End Unit
Bedrooms 2
Full Baths 2
Maintenance Fees $205
Abv Grd Liv Area 495
Total Fin. Sqft 1087
Rental Info 100
Year Built 2015
Annual Tax Amount $3,479
Tax Year 2022
Property Description
Welcome to the spectacular EXCHANGE: This beautiful & modern 2bed/2bthrm Townhome comes with a rooftop patio desinged for the entertainers dream & stunning view of the Mountains. Located in the heart of Willoughby Heights you''ll find an open layout that features 10'' ceilings, floor to ceiling windows with tons of natural light. Gourmet design kitchen w S/S appliances, beautiful lrg quartz island & large dining area. Generous size living rm w/access to the balcony provides a gas hook up for bbq. Upstairs offers 2bdrm/2bthrm.Master custom ensuite w/modern accent wall & custom built closet. Second bdrm features custom built closet w/plenty of space. Lots of extra features throughout the home, newcarpet, newpaint, blk out blinds in the bdrms, custom garage organizer.
Location
Province BC
Community Willoughby Heights
Area Langley
Zoning CD-93
Rooms
Basement None
Kitchen 1
Separate Den/Office N
Interior
Interior Features ClthWsh/Dryr/Frdg/Stve/DW
Heating Baseboard, Electric
Fireplaces Number 1
Fireplaces Type Electric
Heat Source Baseboard, Electric
Exterior
Exterior Feature Patio(s), Rooftop Deck
Parking Features Carport & Garage, Garage; Single, Visitor Parking
Garage Spaces 1.0
Amenities Available Club House, Guest Suite, In Suite Laundry, Playground
View Y/N Yes
View Rooftop Mountain View
Roof Type Torch-On
Total Parking Spaces 2
Building
Story 3
Sewer City/Municipal
Water City/Municipal
Unit Floor 43
Structure Type Frame - Wood
Others
Restrictions Pets Allowed w/Rest.,Rentals Allwd w/Restrctns
Tax ID 029-718-520
Ownership Freehold Strata
Energy Description Baseboard,Electric
Pets Allowed 2
Read Less
Want to know what your home might be worth? Contact us for a FREE valuation!

Our team is ready to help you sell your home for the highest possible price ASAP

Bought with Macdonald Realty
GET MORE INFORMATION





