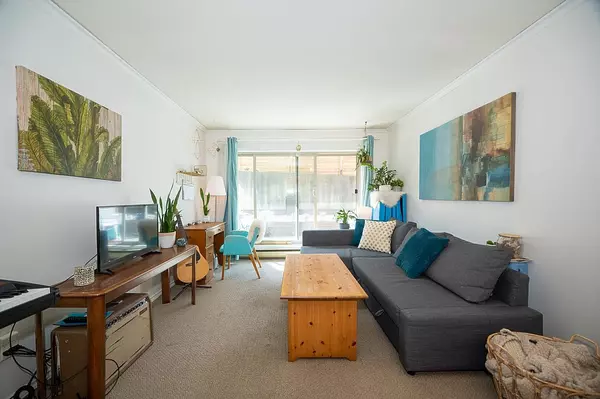$460,000
$465,000
1.1%For more information regarding the value of a property, please contact us for a free consultation.
1864 FRANCES ST #104 Vancouver, BC V5L 1Z7
1 Bed
1 Bath
561 SqFt
Key Details
Sold Price $460,000
Property Type Condo
Sub Type Apartment/Condo
Listing Status Sold
Purchase Type For Sale
Square Footage 561 sqft
Price per Sqft $819
Subdivision Hastings
MLS Listing ID R2766196
Sold Date 04/19/23
Style Ground Level Unit,Inside Unit
Bedrooms 1
Full Baths 1
Maintenance Fees $405
Abv Grd Liv Area 561
Total Fin. Sqft 561
Year Built 1981
Annual Tax Amount $1,206
Tax Year 2023
Property Description
This fine suite features a great layout, tons of light, an excellent location - all in a worry free building. It's ready for some new paint and flooring and the south facing patio is calling for perhaps even more spring flowers. Cats OK, no dogs :( - and the shared laundry - is one floor down. An underground parking stall, and separate storage locker are included. Steps off The Drive find endless shops, cafes, restaurants, groceries, and loads of fun and creative retail. A great walk score. Numerous green space/parks and great transit - super close as well.
Location
Province BC
Community Hastings
Area Vancouver East
Zoning APTU
Rooms
Basement None
Kitchen 1
Separate Den/Office N
Interior
Heating Baseboard, Electric
Heat Source Baseboard, Electric
Exterior
Exterior Feature Balcny(s) Patio(s) Dck(s), Fenced Yard, Sundeck(s)
Parking Features Garage; Underground
Garage Spaces 1.0
Amenities Available Elevator, Garden
Roof Type Other
Total Parking Spaces 1
Building
Faces South
Story 4
Water City/Municipal
Locker Yes
Unit Floor 104
Structure Type Frame - Wood
Others
Restrictions Pets Allowed w/Rest.,Rentals Allowed,Smoking Restrictions
Tax ID 005-059-976
Ownership Freehold Strata
Energy Description Baseboard,Electric
Pets Allowed 2
Read Less
Want to know what your home might be worth? Contact us for a FREE valuation!

Our team is ready to help you sell your home for the highest possible price ASAP

Bought with RE/MAX Sabre Realty Group
GET MORE INFORMATION





