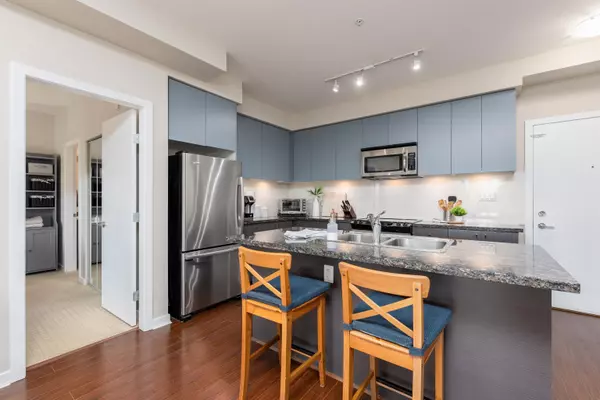$608,000
$608,000
For more information regarding the value of a property, please contact us for a free consultation.
6430 194 ST #103 Surrey, BC V4N 6J7
2 Beds
2 Baths
909 SqFt
Key Details
Sold Price $608,000
Property Type Condo
Sub Type Apartment/Condo
Listing Status Sold
Purchase Type For Sale
Square Footage 909 sqft
Price per Sqft $668
Subdivision Clayton
MLS Listing ID R2764885
Sold Date 04/05/23
Style Corner Unit,Ground Level Unit
Bedrooms 2
Full Baths 2
Maintenance Fees $456
Abv Grd Liv Area 909
Total Fin. Sqft 909
Rental Info 100
Year Built 2010
Annual Tax Amount $1,974
Tax Year 2022
Property Description
Welcome to Waterstone, the ultimate resort-inspired community where luxury living meets convenience. This ground level south facing end unit boasts a townhouse vibe, complete with a large covered patio and green space. Inside, you''ll find two large bedrooms that are separated for privacy, 9'' ceilings, and a spacious kitchen providing ample countertop space, custom pullout drawers, s/s appliances, and an island with a sink. A Georgie Award Winner, Waterstone features stunning west coast architecture and world-class amenities that will make you feel like you''re on vacation every day. Fitness room, Indoor pool, hot tub, steam & dry sauna, theatre room, billiards, party room & guest suite. Walk to Willoughbrook Mall, restaurants, and the future Skytrain. Plus, bring your furry friends along!
Location
Province BC
Community Clayton
Area Cloverdale
Building/Complex Name WATERSTONE
Zoning CD
Rooms
Basement None
Kitchen 1
Separate Den/Office N
Interior
Interior Features ClthWsh/Dryr/Frdg/Stve/DW, Smoke Alarm, Sprinkler - Fire
Heating Baseboard, Electric
Heat Source Baseboard, Electric
Exterior
Exterior Feature Patio(s) & Deck(s)
Parking Features Garage Underbuilding
Garage Spaces 2.0
Amenities Available Bike Room, Club House, Exercise Centre, Guest Suite, Pool; Indoor, Sauna/Steam Room, Storage, Swirlpool/Hot Tub
Roof Type Asphalt
Total Parking Spaces 1
Building
Faces South
Story 1
Sewer City/Municipal
Water City/Municipal
Locker Yes
Unit Floor 103
Structure Type Frame - Wood
Others
Restrictions Pets Allowed w/Rest.
Tax ID 028-190-475
Ownership Freehold Strata
Energy Description Baseboard,Electric
Pets Allowed 2
Read Less
Want to know what your home might be worth? Contact us for a FREE valuation!

Our team is ready to help you sell your home for the highest possible price ASAP

Bought with Sutton Group-West Coast Realty (Langley)
GET MORE INFORMATION





