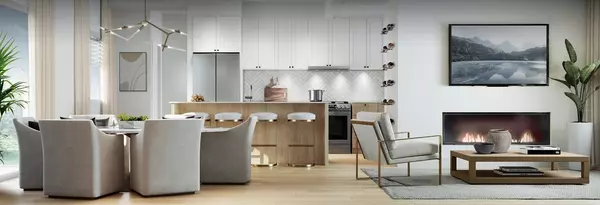$999,900
$999,900
For more information regarding the value of a property, please contact us for a free consultation.
7635 198B ST #1 Langley, BC V2Y 1S2
3 Beds
4 Baths
1,810 SqFt
Key Details
Sold Price $999,900
Property Type Townhouse
Sub Type Townhouse
Listing Status Sold
Purchase Type For Sale
Square Footage 1,810 sqft
Price per Sqft $552
Subdivision Willoughby Heights
MLS Listing ID R2748839
Sold Date 02/23/23
Style 3 Storey,Corner Unit
Bedrooms 3
Full Baths 2
Half Baths 2
Maintenance Fees $290
Construction Status Under Construction
Abv Grd Liv Area 723
Total Fin. Sqft 1810
Year Built 2023
Tax Year 2022
Property Description
LIVE IN STYLE. Welcome to FORUM by Hayer Builders Group located at 198B St & 76 Ave in West Langley, 22 townhomes, some with live/work options. Near upcoming shops & services, a brand-new elementary school and surrounded by beautiful walk-trails. Throw away the upgrade list as all homes come standard with A/C, an electric fireplace, roller-blinds and hot-water on demand. This unique corner A PLAN (3 Bed+Flex) has approx 140 sq ft of live/work street-front access: use for commercial or personal. In addition to ample windows for natural light and added bonus of vaulted ceilings in the master bedroom. Choose from our two designer colour schemes, Classic or Contemporary. Move-in late 2023.
Location
Province BC
Community Willoughby Heights
Area Langley
Building/Complex Name FORUM by Hayer Builders Group
Zoning CD-146
Rooms
Other Rooms Other
Basement None
Kitchen 1
Separate Den/Office N
Interior
Interior Features ClthWsh/Dryr/Frdg/Stve/DW, Drapes/Window Coverings, Microwave, Smoke Alarm, Sprinkler - Fire
Heating Forced Air
Fireplaces Number 1
Fireplaces Type Electric
Heat Source Forced Air
Exterior
Exterior Feature Balcony(s)
Parking Features Garage; Double, Garage; Underground
Garage Spaces 2.0
Garage Description 19'5 x 19'6
Amenities Available Air Cond./Central, Playground
Roof Type Asphalt
Total Parking Spaces 2
Building
Story 3
Sewer City/Municipal
Water City/Municipal
Unit Floor 1
Structure Type Concrete,Frame - Wood
Construction Status Under Construction
Others
Restrictions Pets Allowed w/Rest.,Rentals Allowed
Tax ID 300-003-424
Ownership Freehold Strata
Energy Description Forced Air
Pets Allowed 2
Read Less
Want to know what your home might be worth? Contact us for a FREE valuation!

Our team is ready to help you sell your home for the highest possible price ASAP

Bought with RE/MAX Select Realty
GET MORE INFORMATION





