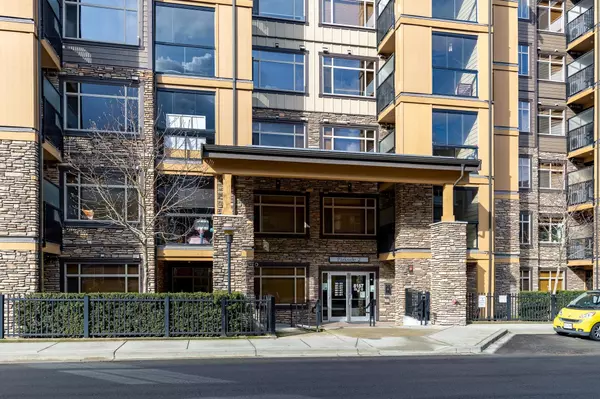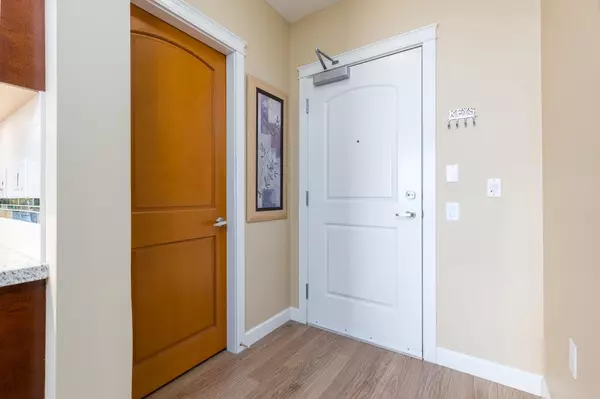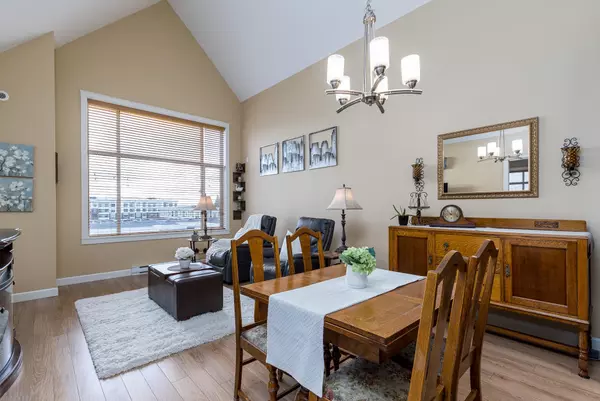$775,000
$774,900
For more information regarding the value of a property, please contact us for a free consultation.
8157 207 ST #614 Langley, BC V2Y 0V3
2 Beds
2 Baths
1,102 SqFt
Key Details
Sold Price $775,000
Property Type Condo
Sub Type Apartment/Condo
Listing Status Sold
Purchase Type For Sale
Square Footage 1,102 sqft
Price per Sqft $703
Subdivision Willoughby Heights
MLS Listing ID R2759916
Sold Date 03/18/23
Style Corner Unit,Penthouse
Bedrooms 2
Full Baths 2
Maintenance Fees $396
Abv Grd Liv Area 1,102
Total Fin. Sqft 1102
Year Built 2016
Annual Tax Amount $3,078
Tax Year 2022
Property Description
TOP FLOOR CORNER UNIT with gorgeous Mountain View in Luxurious Parkside 2! This beautiful 2 bed plus den & 2 full bath home features a 17 ft. vaulted ceiling, lots of bright windows, & A/C. Primary Bed w/ large walk-in closet includes built-in cabinetry, a spacious ensuite w/ dual sinks, oversized shower, heated floors, & anti-fog mirror, plus a sliding door to the solarium. Gorgeous kitchen with granite counters, large island, pot-filler, gas stove & stainless steel appliances. Den currently used for storage would make a great home office. BONUS 219 sf enclosed Solarium with retractable panels & gas BBQ hook-up adds additional year-round living space. 2 parking spots & garage-style storage unit w/ power. Many extras not typical in a condo! OPEN HOUSE CANCELLED
Location
Province BC
Community Willoughby Heights
Area Langley
Building/Complex Name YORKSON CREEK/PARKSIDE 2
Zoning CD-75
Rooms
Other Rooms Solarium
Basement None
Kitchen 1
Separate Den/Office Y
Interior
Interior Features Air Conditioning, ClthWsh/Dryr/Frdg/Stve/DW, Garage Door Opener, Intercom, Microwave, Smoke Alarm, Storage Shed
Heating Electric
Fireplaces Number 1
Fireplaces Type Electric
Heat Source Electric
Exterior
Exterior Feature Balcony(s)
Parking Features Garage; Underground, Visitor Parking
Garage Spaces 2.0
Amenities Available Air Cond./Central, Bike Room, Elevator, Exercise Centre, In Suite Laundry, Storage
View Y/N Yes
View Panoramic Mountain View
Roof Type Asphalt
Total Parking Spaces 2
Building
Story 1
Sewer City/Municipal
Water City/Municipal
Locker Yes
Unit Floor 614
Structure Type Frame - Wood
Others
Restrictions Pets Allowed w/Rest.
Tax ID 030-001-765
Ownership Freehold Strata
Energy Description Electric
Pets Allowed 2
Read Less
Want to know what your home might be worth? Contact us for a FREE valuation!

Our team is ready to help you sell your home for the highest possible price ASAP

Bought with RE/MAX City Realty
GET MORE INFORMATION





