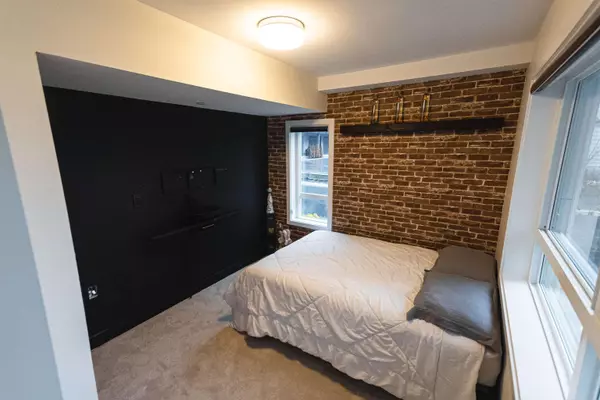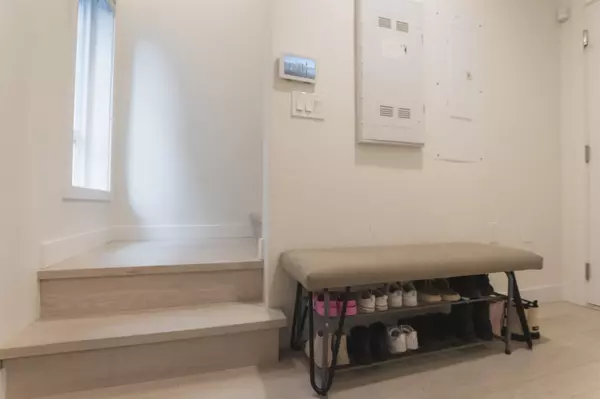$875,000
$888,000
1.5%For more information regarding the value of a property, please contact us for a free consultation.
19628 55A AVE #31 Langley, BC V3A 3X2
4 Beds
3 Baths
1,642 SqFt
Key Details
Sold Price $875,000
Property Type Townhouse
Sub Type Townhouse
Listing Status Sold
Purchase Type For Sale
Square Footage 1,642 sqft
Price per Sqft $532
Subdivision Langley City
MLS Listing ID R2745415
Sold Date 03/04/23
Style Corner Unit,End Unit
Bedrooms 4
Full Baths 2
Half Baths 1
Maintenance Fees $362
Abv Grd Liv Area 725
Total Fin. Sqft 1642
Year Built 2020
Annual Tax Amount $2,524
Tax Year 2021
Property Description
Do you want experience the epitome of modern living? Experience the convenience and peace of mind that comes with a NEST smart home. This end unit townhome has easy access, is situated in a great location close to Hwy 10, Willowbrook Town Center, a Children''s Park and Dog Park. It has a spacious rooftop deck perfect for summer evenings spent with friends and family. It also boasts large windows that flood the home with natural light and a large quartz island, it also has LED lighting that creates an inviting ambiance. There are four bedrooms, three bathrooms, and an attached double garage with a EV charging roughed in. So if you''re looking for convenience, peace of mind, and all the modern amenities this place has to offer, book your showing today. Showings by appointment only.
Location
Province BC
Community Langley City
Area Langley
Building/Complex Name LIFT
Zoning MF
Rooms
Basement None
Kitchen 1
Separate Den/Office N
Interior
Heating Forced Air
Heat Source Forced Air
Exterior
Exterior Feature Patio(s) & Deck(s), Rooftop Deck
Parking Features Garage; Double
Garage Spaces 2.0
Amenities Available Air Cond./Central, In Suite Laundry
Roof Type Torch-On,Wood
Total Parking Spaces 2
Building
Story 4
Sewer City/Municipal
Water City/Municipal
Locker No
Unit Floor 31
Structure Type Frame - Wood
Others
Restrictions Pets Allowed w/Rest.,Rentals Allwd w/Restrctns
Tax ID 031-206-051
Ownership Freehold Strata
Energy Description Forced Air
Pets Allowed 1
Read Less
Want to know what your home might be worth? Contact us for a FREE valuation!

Our team is ready to help you sell your home for the highest possible price ASAP

Bought with Sutton Group - 1st West Realty
GET MORE INFORMATION





