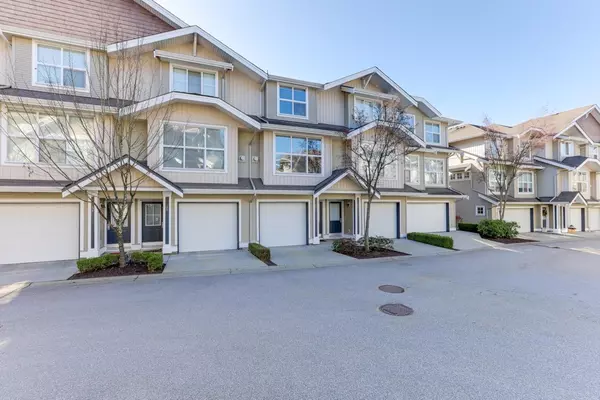$718,000
$725,000
1.0%For more information regarding the value of a property, please contact us for a free consultation.
20460 66 AVE #44 Langley, BC V2Y 3B6
2 Beds
3 Baths
1,275 SqFt
Key Details
Sold Price $718,000
Property Type Townhouse
Sub Type Townhouse
Listing Status Sold
Purchase Type For Sale
Square Footage 1,275 sqft
Price per Sqft $563
Subdivision Willoughby Heights
MLS Listing ID R2752726
Sold Date 03/07/23
Style 2 Storey w/Bsmt.,3 Storey
Bedrooms 2
Full Baths 2
Half Baths 1
Maintenance Fees $355
Abv Grd Liv Area 601
Total Fin. Sqft 1275
Year Built 2004
Annual Tax Amount $3,063
Tax Year 2022
Property Description
Willow Edge is located in a convenient neighbourhood of Willoughby Heights. This SPACIOUS & BRIGHT 2 Bedroom and 2.5 Bathroom townhome has plenty to offer, including a POWDER ROOM on main! Featuring an OPEN CONCEPT LAYOUT, QUIET & PRIVATE SOUTH FACING balcony, GAS FIREPLACE to keep you warm and plenty of space to entertain your guests. Recent updates include BRAND NEW STAINLESS STEEL APPLIANCES with BUILT IN MICROWAVE/HOOD FAN & H/W TANK. DOUBLE TANDEM GARAGE will accommodate 2 vehicles & still leaves lots of room for STORAGE. Fantastic Langley location just minutes away from Costco, Walmart, Save On, Spa Utopia, Willowbrook Shopping Centre, Restaurants, Fraser Valley Regional Library, Cascades Casino and Langley Memorial Hospital, Transit and major routes.
Location
Province BC
Community Willoughby Heights
Area Langley
Building/Complex Name Willow Edge
Zoning CD-10
Rooms
Other Rooms Storage
Basement Part, Separate Entry
Kitchen 1
Separate Den/Office N
Interior
Interior Features ClthWsh/Dryr/Frdg/Stve/DW, Garage Door Opener, Microwave, Smoke Alarm, Sprinkler - Fire
Heating Baseboard, Electric, Natural Gas
Fireplaces Number 1
Fireplaces Type Gas - Natural
Heat Source Baseboard, Electric, Natural Gas
Exterior
Exterior Feature Balcny(s) Patio(s) Dck(s), Fenced Yard
Parking Features Grge/Double Tandem, Visitor Parking
Garage Spaces 2.0
Amenities Available In Suite Laundry, Playground
View Y/N No
Roof Type Asphalt
Total Parking Spaces 2
Building
Story 3
Sewer City/Municipal
Water City/Municipal
Locker No
Unit Floor 44
Structure Type Frame - Wood
Others
Restrictions Pets Allowed w/Rest.
Tax ID 025-968-360
Ownership Freehold Strata
Energy Description Baseboard,Electric,Natural Gas
Pets Allowed 2
Read Less
Want to know what your home might be worth? Contact us for a FREE valuation!

Our team is ready to help you sell your home for the highest possible price ASAP

Bought with RE/MAX Sabre Realty Group
GET MORE INFORMATION





