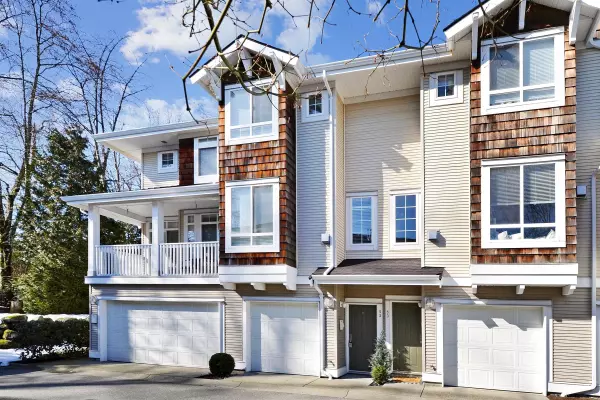$699,900
$699,900
For more information regarding the value of a property, please contact us for a free consultation.
15030 58 AVE #52 Surrey, BC V3S 9G3
2 Beds
2 Baths
1,175 SqFt
Key Details
Sold Price $699,900
Property Type Townhouse
Sub Type Townhouse
Listing Status Sold
Purchase Type For Sale
Square Footage 1,175 sqft
Price per Sqft $595
Subdivision Sullivan Station
MLS Listing ID R2757061
Sold Date 03/08/23
Style 3 Storey
Bedrooms 2
Full Baths 2
Maintenance Fees $282
Abv Grd Liv Area 535
Total Fin. Sqft 1175
Rental Info 100
Year Built 1999
Annual Tax Amount $2,469
Tax Year 2022
Property Description
Looking for a home that offers easy access to amenities and outdoor activities, look no further than Summerleaf in Sullivan Station. This 2 bedroom, 2 bathroom unit has been freshly painted throughout. Featuring laminate floors on the main and carpeting upstairs. It is in the prefect location within walking distance to Panorama Village shopping centre with Fresh St. Market, Starbucks for your coffee and so much more. Tong Louie YMCA across from shopping for all your exercise needs. Our client loved the walking trails behind the home and just how family oriented and dog friendly the community is. Cambridge Elementary School and Sullivan Heights Secondary School nearby. Roof and gutters new in 2021. Watch your kids and pets play in your private west facing FULLY FENCED backyard.
Location
Province BC
Community Sullivan Station
Area Surrey
Building/Complex Name Summerleaf
Zoning RT
Rooms
Other Rooms Workshop
Basement None
Kitchen 1
Separate Den/Office N
Interior
Interior Features ClthWsh/Dryr/Frdg/Stve/DW, Garage Door Opener
Heating Forced Air, Natural Gas
Fireplaces Number 1
Fireplaces Type Gas - Natural
Heat Source Forced Air, Natural Gas
Exterior
Exterior Feature Fenced Yard, Patio(s)
Parking Features Grge/Double Tandem
Garage Spaces 2.0
Amenities Available Club House
Roof Type Asphalt
Total Parking Spaces 2
Building
Story 3
Sewer City/Municipal
Water City/Municipal
Unit Floor 52
Structure Type Frame - Wood
Others
Restrictions Pets Allowed w/Rest.
Tax ID 024-526-835
Ownership Freehold Strata
Energy Description Forced Air,Natural Gas
Pets Allowed 2
Read Less
Want to know what your home might be worth? Contact us for a FREE valuation!

Our team is ready to help you sell your home for the highest possible price ASAP

Bought with Oakwyn Realty Ltd.
GET MORE INFORMATION





