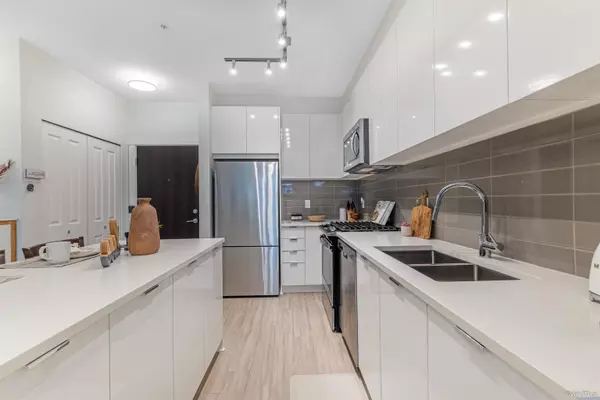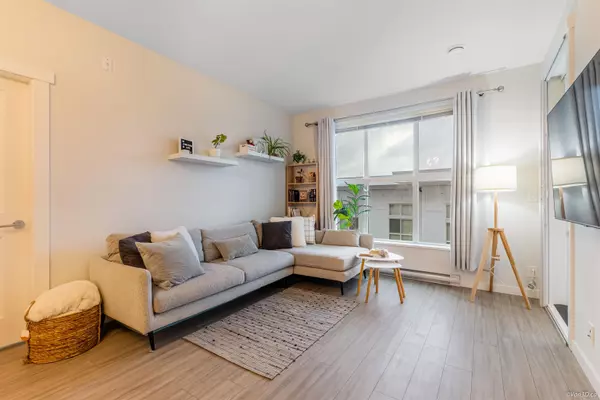$580,000
$548,000
5.8%For more information regarding the value of a property, please contact us for a free consultation.
8150 207 ST #C523 Langley, BC V2Y 4J4
2 Beds
1 Bath
727 SqFt
Key Details
Sold Price $580,000
Property Type Condo
Sub Type Apartment/Condo
Listing Status Sold
Purchase Type For Sale
Square Footage 727 sqft
Price per Sqft $797
Subdivision Willoughby Heights
MLS Listing ID R2756824
Sold Date 03/03/23
Style Inside Unit,Upper Unit
Bedrooms 2
Full Baths 1
Maintenance Fees $336
Abv Grd Liv Area 727
Total Fin. Sqft 727
Year Built 2021
Annual Tax Amount $2,557
Tax Year 2022
Property Description
Be part of the Union Park community by Polygon. The East Coast inspired brick finish buildings surround 85,000 sq ft immaculate courtyard with a pool, hot tub, garden plots, playground and a spacious dog wash and groom room to name a few. This 2 Bed 1 Bath unit features an bright open kitchen with S/S appliances, subway tiling, stone counter tops and plenty of cupboard and pantry space with 12,000 sq ft of luxury resort style amenities with guest suites, gym, basketball court, music room, & cozy lounges. TWO EV READY PARKING STALLS that are SIDE by SIDE with secured one storage locker. Car wash station is also underground. There are much more you and your family can enjoy without leaving the complex.
Location
Province BC
Community Willoughby Heights
Area Langley
Building/Complex Name Union Park
Zoning CD-123
Rooms
Basement None
Kitchen 1
Separate Den/Office N
Interior
Heating Electric
Heat Source Electric
Exterior
Exterior Feature Balcony(s)
Parking Features Garage; Double, Garage; Underground
Garage Spaces 2.0
Amenities Available Bike Room, Club House, Elevator, Exercise Centre, Garden, Guest Suite, In Suite Laundry, Pool; Outdoor, Swirlpool/Hot Tub, Wheelchair Access
Roof Type Asphalt
Total Parking Spaces 2
Building
Faces West
Story 1
Sewer City/Municipal
Water City/Municipal
Locker Yes
Structure Type Brick,Frame - Wood
Others
Restrictions Pets Allowed w/Rest.,Rentals Allwd w/Restrctns
Tax ID 031-557-147
Ownership Freehold Strata
Energy Description Electric
Pets Allowed 2
Read Less
Want to know what your home might be worth? Contact us for a FREE valuation!

Our team is ready to help you sell your home for the highest possible price ASAP

Bought with Royal LePage West Real Estate Services
GET MORE INFORMATION





