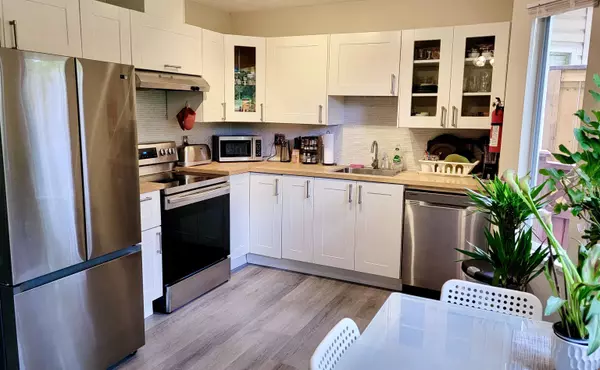$770,000
$794,800
3.1%For more information regarding the value of a property, please contact us for a free consultation.
9561 207 ST #112 Langley, BC V1M 2P3
3 Beds
3 Baths
1,443 SqFt
Key Details
Sold Price $770,000
Property Type Townhouse
Sub Type Townhouse
Listing Status Sold
Purchase Type For Sale
Square Footage 1,443 sqft
Price per Sqft $533
Subdivision Walnut Grove
MLS Listing ID R2750385
Sold Date 03/05/23
Style 2 Storey,Corner Unit
Bedrooms 3
Full Baths 2
Half Baths 1
Maintenance Fees $400
Abv Grd Liv Area 670
Total Fin. Sqft 1443
Rental Info 100
Year Built 1994
Annual Tax Amount $3,174
Tax Year 2022
Property Description
Exceptional opportunity to own this beautiful air-conditioned home in one of Walnut Grove''s nicest Town Home Communities ''Derby Mews''. This 1443 sqft living space has 3 bedrooms, 3 fully renovated bathrooms, a spacious dining/living area perfect for entertaining. You can cozy up to the natural gas fireplace. The kitchen offers recently upgraded stainless steel appliances and plenty of cabinet and counter space. Features a large master bedroom with a walk-in closet and an ensuite with a shower. Recent updates include new hardwood flooring, new washer/dryer(2021), an energy efficient furnace (2022) & roof (2018) . There is also a 3ft crawl space for additional storage. The large fully private backyard backs onto a green space and is ideal for a barbecue or enjoying the sun.
Location
Province BC
Community Walnut Grove
Area Langley
Building/Complex Name DERBY MEWS
Zoning RM-1
Rooms
Other Rooms Laundry
Basement Crawl
Kitchen 1
Separate Den/Office N
Interior
Interior Features Air Conditioning, ClthWsh/Dryr/Frdg/Stve/DW, Garage Door Opener, Smoke Alarm, Sprinkler - Fire, Vacuum - Built In
Heating Forced Air, Natural Gas
Fireplaces Number 1
Fireplaces Type Gas - Natural
Heat Source Forced Air, Natural Gas
Exterior
Exterior Feature Fenced Yard, Patio(s)
Parking Features Add. Parking Avail., Garage; Single, Open
Garage Spaces 1.0
Amenities Available Air Cond./Central, Garden, In Suite Laundry
View Y/N Yes
View PARTIAL MOUNTAIN
Roof Type Asphalt
Total Parking Spaces 2
Building
Faces East
Story 2
Sewer City/Municipal
Water City/Municipal
Unit Floor 112
Structure Type Frame - Wood
Others
Restrictions Pets Allowed w/Rest.,Rentals Allowed
Tax ID 018-540-619
Ownership Freehold Strata
Energy Description Forced Air,Natural Gas
Pets Allowed 2
Read Less
Want to know what your home might be worth? Contact us for a FREE valuation!

Our team is ready to help you sell your home for the highest possible price ASAP

Bought with Sutton Group-West Coast Realty
GET MORE INFORMATION





