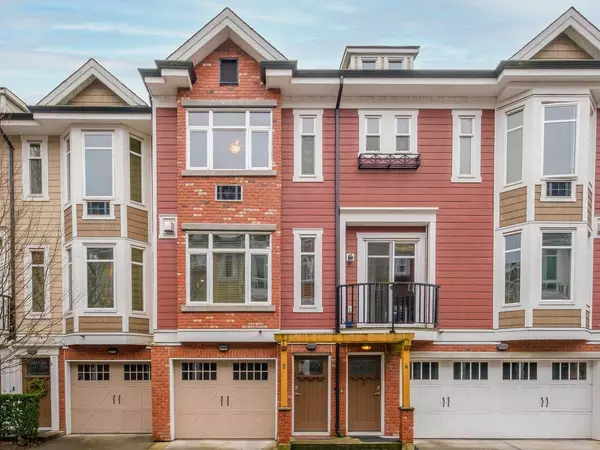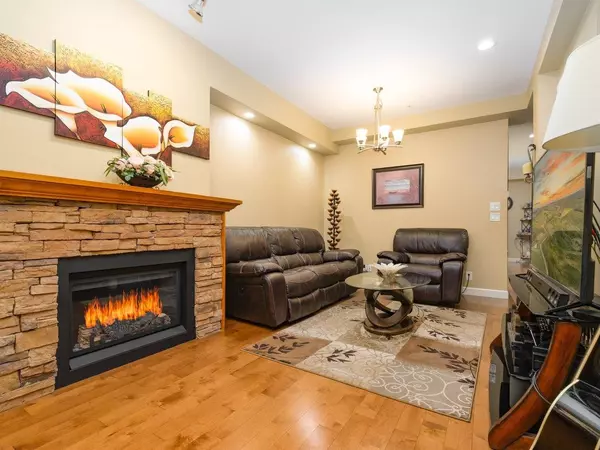$815,000
$848,999
4.0%For more information regarding the value of a property, please contact us for a free consultation.
20738 84 AVE #5 Langley, BC V2Y 0J6
3 Beds
3 Baths
1,587 SqFt
Key Details
Sold Price $815,000
Property Type Townhouse
Sub Type Townhouse
Listing Status Sold
Purchase Type For Sale
Square Footage 1,587 sqft
Price per Sqft $513
Subdivision Willoughby Heights
MLS Listing ID R2752964
Sold Date 02/17/23
Style 3 Storey
Bedrooms 3
Full Baths 2
Half Baths 1
Maintenance Fees $352
Abv Grd Liv Area 688
Total Fin. Sqft 1587
Rental Info 100
Year Built 2011
Annual Tax Amount $3,542
Tax Year 2022
Property Description
Welcome to this BEAUTIFUL OASIS! This homes comes with over 1575 sqft of living space and features 9'ft ceilings, 3 bedrooms + DEN & 3 bathrooms - perfect for all families. This home comes with real HARDWOOD FLOORING throughout the entire home, a very spacious primary bedroom with an ensuite and walk in closet, Stainless Steel Appliances, Gas Stove, a Full Laundry Room , A BRAND NEW FURNACE, and a very SPACIOUS WALK-IN PANTRY. In the hot summers, keep this home cool, constantly, in every room with CENTRAL AIR CONDITIONING and enjoy a FRESHLY LANDSCAPED BACKYARD that has a gas hookup perfect for bbqing. Amazing Location! close to all schools, parks, recreation, shopping, & Hwy access is just minutes away! Don''t miss out on this beautiful home.
Location
Province BC
Community Willoughby Heights
Area Langley
Building/Complex Name Yorkson Creek
Zoning CD-78
Rooms
Other Rooms Bedroom
Basement None
Kitchen 1
Separate Den/Office Y
Interior
Interior Features Air Conditioning, ClthWsh/Dryr/Frdg/Stve/DW, Garage Door Opener, Microwave, Pantry
Heating Forced Air, Natural Gas
Fireplaces Number 1
Fireplaces Type Gas - Natural
Heat Source Forced Air, Natural Gas
Exterior
Exterior Feature Patio(s)
Parking Features Tandem Parking
Garage Spaces 2.0
Garage Description 27'4 x 10'8
Amenities Available Club House, Exercise Centre, In Suite Laundry, Playground
View Y/N No
Roof Type Asphalt
Total Parking Spaces 2
Building
Story 3
Sewer City/Municipal
Water City/Municipal
Locker No
Unit Floor 5
Structure Type Frame - Wood
Others
Restrictions Pets Allowed w/Rest.,Rentals Allowed
Tax ID 028-724-852
Ownership Freehold Strata
Energy Description Forced Air,Natural Gas
Pets Allowed 2
Read Less
Want to know what your home might be worth? Contact us for a FREE valuation!

Our team is ready to help you sell your home for the highest possible price ASAP

Bought with RE/MAX Crest Realty
GET MORE INFORMATION





