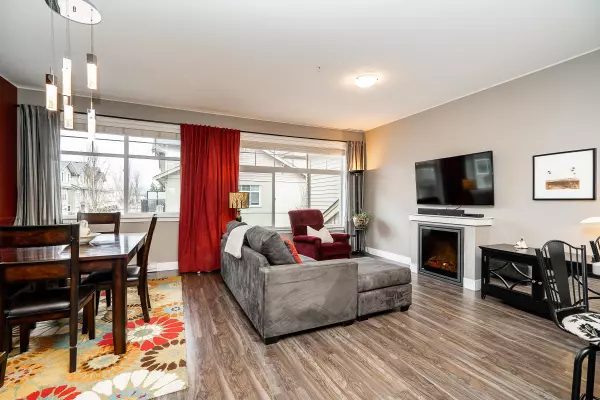$920,000
$929,000
1.0%For more information regarding the value of a property, please contact us for a free consultation.
20966 77A AVE #19 Langley, BC V2Y 0K9
3 Beds
3 Baths
1,614 SqFt
Key Details
Sold Price $920,000
Property Type Townhouse
Sub Type Townhouse
Listing Status Sold
Purchase Type For Sale
Square Footage 1,614 sqft
Price per Sqft $570
Subdivision Willoughby Heights
MLS Listing ID R2754175
Sold Date 02/22/23
Style 3 Storey,End Unit
Bedrooms 3
Full Baths 2
Half Baths 1
Maintenance Fees $223
Abv Grd Liv Area 674
Total Fin. Sqft 1614
Year Built 2012
Annual Tax Amount $4,009
Tax Year 2022
Property Description
Welcome to Nature''s Walk, a beautiful family oriented complex conveniently located in a wonderfully quiet neighborhood with Richard Bulpitt right across the street and Yorkson Middle and R.E. Mountain SS just a short walk away! This home features 3bedrooms 2.5 baths with an additional family room for the perfect man cave or children''s play room. Boasting windows on 3 sides and backing on to the greenbelt, you''ll feel as though you''re living in a detached home with all the natural light and gorgeous views from every window. One of just a few of these floor plans available in the development, it truly has that home feel to it with an exceptional floorplan. The brilliantly convenient Willowbrook Shopping Centre is a quick stroll away and offers all the amenities you could ask for!
Location
Province BC
Community Willoughby Heights
Area Langley
Building/Complex Name Nature's Walk
Zoning CD-77
Rooms
Basement Fully Finished
Kitchen 1
Separate Den/Office N
Interior
Interior Features ClthWsh/Dryr/Frdg/Stve/DW, Drapes/Window Coverings, Fireplace Insert, Garage Door Opener, Security System
Heating Baseboard, Electric
Heat Source Baseboard, Electric
Exterior
Exterior Feature Balcny(s) Patio(s) Dck(s)
Parking Features Other, Visitor Parking
Garage Spaces 2.0
Amenities Available Club House, In Suite Laundry, Playground, Storage
View Y/N Yes
View Green Space, Mountains
Roof Type Asphalt
Total Parking Spaces 4
Building
Story 3
Sewer City/Municipal
Water City/Municipal
Locker No
Unit Floor 19
Structure Type Frame - Wood
Others
Restrictions Pets Allowed w/Rest.,Rentals Allowed
Tax ID 028-890-761
Ownership Freehold Strata
Energy Description Baseboard,Electric
Pets Allowed 2
Read Less
Want to know what your home might be worth? Contact us for a FREE valuation!

Our team is ready to help you sell your home for the highest possible price ASAP

Bought with Royal LePage Elite West
GET MORE INFORMATION





