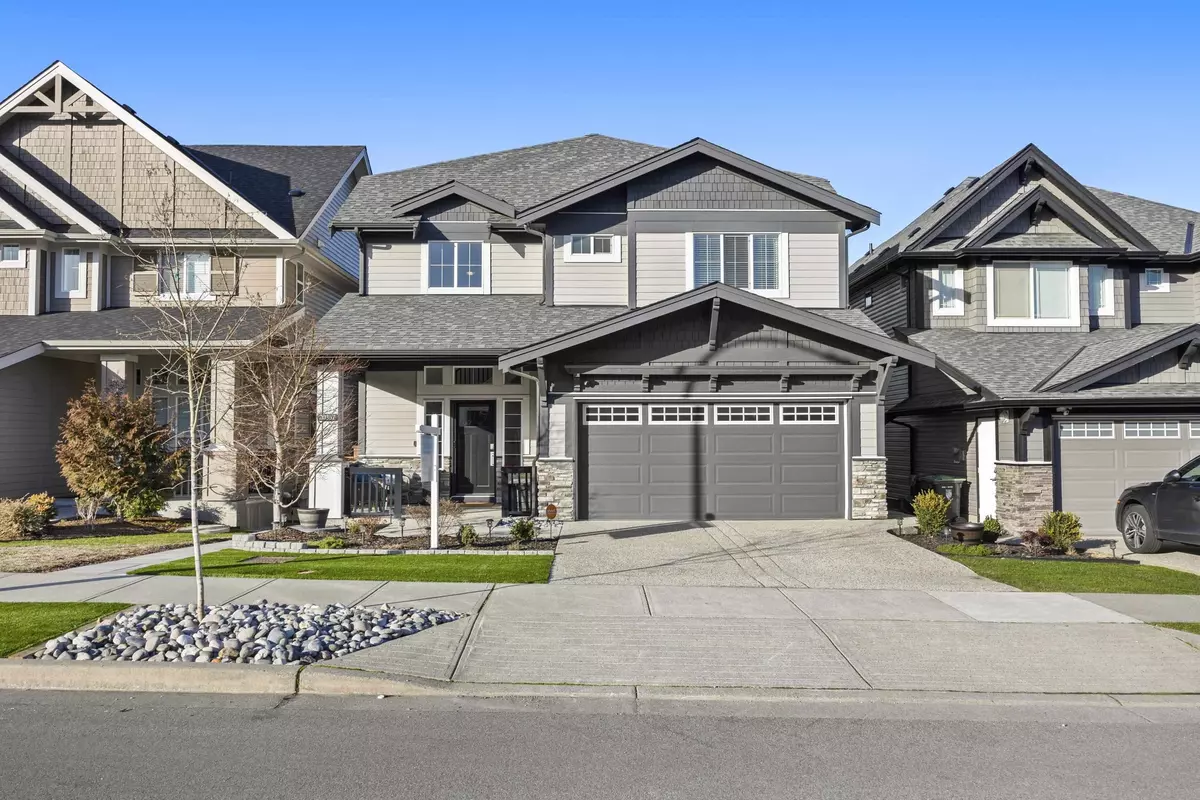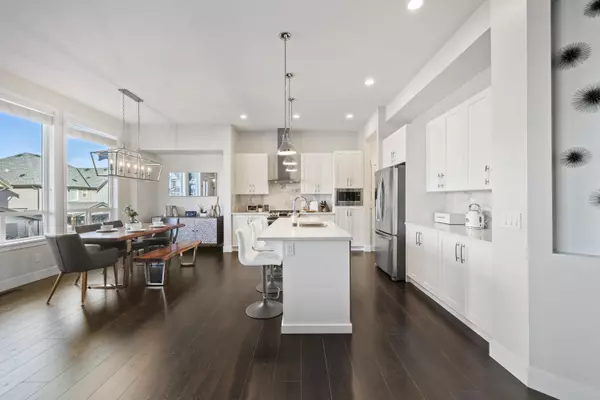$1,799,999
$1,799,999
For more information regarding the value of a property, please contact us for a free consultation.
20357 83A AVE Langley, BC V2Y 0S2
6 Beds
4 Baths
3,487 SqFt
Key Details
Sold Price $1,799,999
Property Type Single Family Home
Sub Type House/Single Family
Listing Status Sold
Purchase Type For Sale
Square Footage 3,487 sqft
Price per Sqft $516
Subdivision Willoughby Heights
MLS Listing ID R2753184
Sold Date 02/19/23
Style 2 Storey w/Bsmt.
Bedrooms 6
Full Baths 3
Half Baths 1
Abv Grd Liv Area 1,125
Total Fin. Sqft 3487
Year Built 2016
Annual Tax Amount $6,531
Tax Year 2022
Lot Size 4,226 Sqft
Acres 0.1
Property Description
Welcome to "Willoughby West". This incredible "Foxridge" built Show Home is absolutely STUNNING! This sprawling residence offers over 3400sf of fabulous living space. Upstairs features 4 bedrooms, Primary features vaulted ceiling & ensuite w/ large shower, soaker tub + double vanity Quartz counter. The opulent main floor features 10 ft ceilings, bright, open & airy floorplan w/ living area-gourmet kitchen w/ high end stainless steel appliances, central island & Quartz Countertops. Additional Den w/ custom Barn Doors. Below features a 2 bed legal suite, upgraded w/ quartz counters & a gorgeous gas range! The CUSTOM backyard will absolutely floor you, w/ over 100k of professional landscaping, artificial turf and perfectly levelled! Located in the most desirable area in Langley!
Location
Province BC
Community Willoughby Heights
Area Langley
Zoning R-CLA
Rooms
Other Rooms Walk-In Closet
Basement Full, Fully Finished, Separate Entry
Kitchen 2
Separate Den/Office Y
Interior
Interior Features ClthWsh/Dryr/Frdg/Stve/DW
Heating Forced Air, Natural Gas
Fireplaces Number 1
Fireplaces Type Natural Gas
Heat Source Forced Air, Natural Gas
Exterior
Exterior Feature Balcny(s) Patio(s) Dck(s), Fenced Yard
Parking Features Garage; Double
Garage Spaces 2.0
Amenities Available In Suite Laundry
View Y/N Yes
View MOUNTAIN VIEW
Roof Type Asphalt
Lot Frontage 41.0
Total Parking Spaces 4
Building
Story 3
Sewer City/Municipal
Water City/Municipal
Structure Type Frame - Wood
Others
Tax ID 029-478-391
Ownership Freehold NonStrata
Energy Description Forced Air,Natural Gas
Read Less
Want to know what your home might be worth? Contact us for a FREE valuation!

Our team is ready to help you sell your home for the highest possible price ASAP

Bought with Sutton Group-West Coast Realty
GET MORE INFORMATION





