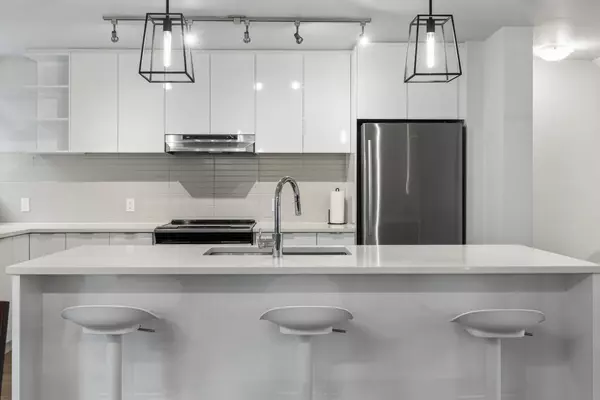$862,000
$860,000
0.2%For more information regarding the value of a property, please contact us for a free consultation.
15151 EDMUND DR #25 Surrey, BC V3S 0B2
3 Beds
3 Baths
1,518 SqFt
Key Details
Sold Price $862,000
Property Type Townhouse
Sub Type Townhouse
Listing Status Sold
Purchase Type For Sale
Square Footage 1,518 sqft
Price per Sqft $567
Subdivision Sullivan Station
MLS Listing ID R2751315
Sold Date 02/12/23
Style 3 Storey
Bedrooms 3
Full Baths 2
Half Baths 1
Maintenance Fees $313
Abv Grd Liv Area 656
Total Fin. Sqft 1518
Year Built 2021
Annual Tax Amount $2,744
Tax Year 2022
Property Description
Welcome to Townsend by Polygon! This 3 bedroom + den, 2.5 bathroom, 1,518 sq.ft. home offers a bright & spacious layout. Entering on the first floor, you have the den with a window which makes it the perfect work from home space. The main floor is ideal for entertaining with a massive L-shaped kitchen with excess cupboard space, an extended island with bar seating, which opens up into the dining & living area. Upstairs, there are 3 bedrooms including the primary bedroom with his & hers walk-in closets and a large ensuite with a double vanity. Unbeatable location: walking distance to Panorama Village where you have a wide selection of restaurants & shops, Fresh Street Market, YMCA. Sullivan Elementary & Sullivan Heights Secondary are a short 5 min drive away.
Location
Province BC
Community Sullivan Station
Area Surrey
Zoning RM-30
Rooms
Basement None
Kitchen 1
Separate Den/Office Y
Interior
Interior Features Microwave, Sprinkler - Fire
Heating Baseboard, Electric
Fireplaces Type None
Heat Source Baseboard, Electric
Exterior
Exterior Feature Balcony(s)
Parking Features Garage; Double
Garage Spaces 2.0
Amenities Available Club House
View Y/N No
Roof Type Asphalt
Total Parking Spaces 2
Building
Story 3
Sewer City/Municipal
Water City/Municipal
Locker No
Unit Floor 25
Structure Type Frame - Wood
Others
Restrictions Pets Allowed w/Rest.,Rentals Allowed
Tax ID 031-351-379
Ownership Freehold Strata
Energy Description Baseboard,Electric
Pets Allowed 2
Read Less
Want to know what your home might be worth? Contact us for a FREE valuation!

Our team is ready to help you sell your home for the highest possible price ASAP

Bought with Sutton Group-West Coast Realty
GET MORE INFORMATION





