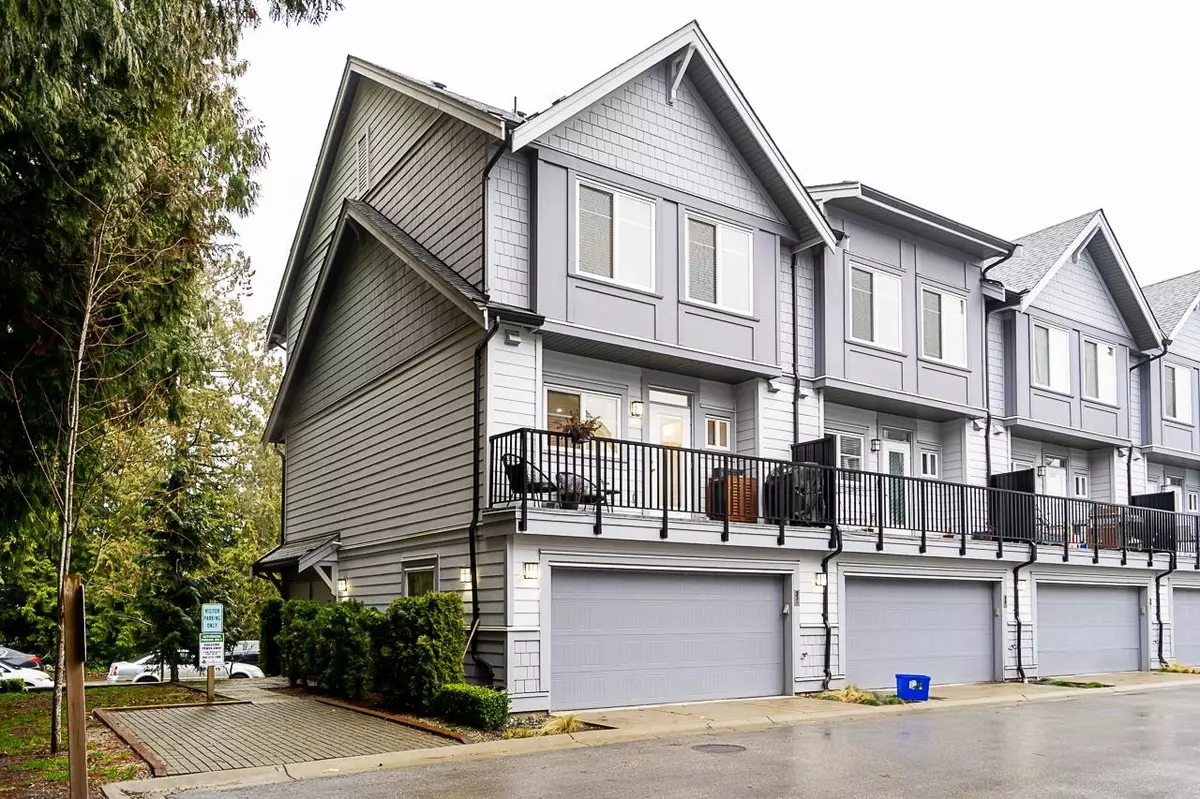$885,000
$899,999
1.7%For more information regarding the value of a property, please contact us for a free consultation.
19239 70 AVE #37 Surrey, BC V4N 6S8
3 Beds
4 Baths
1,581 SqFt
Key Details
Sold Price $885,000
Property Type Townhouse
Sub Type Townhouse
Listing Status Sold
Purchase Type For Sale
Square Footage 1,581 sqft
Price per Sqft $559
Subdivision Clayton
MLS Listing ID R2748528
Sold Date 02/17/23
Style 2 Storey w/Bsmt.,End Unit
Bedrooms 3
Full Baths 2
Half Baths 2
Maintenance Fees $284
Abv Grd Liv Area 671
Total Fin. Sqft 1581
Rental Info 100
Year Built 2018
Annual Tax Amount $2,848
Tax Year 2022
Property Description
END UNIT. Don''t miss this FANTASTIC OPPORTUNITY to own the Former Showhome at Clayton Station! This home has it all, and due to being the Model Home, it comes with many extras, such as : Central Air Conditioning, upgraded high quality Laminate Flooring, Fabulous Designer Accent Walls in Living Room, Primary Bedroom & Bathrooms, fully finished Side by Side DBL Garage with Epoxied Garage Floor. Home also comes complete with Upgraded High End Appliances, Gas Range, Built in Oven & Microwave, and oversized Kitchen Island perfect for entertaining! No detail has been spared in this home! Walking distance to all levels of school (K-7 Katzie Elementary / 8-12 Clayton Secondary). Close to all shops, recreation, walking trails, and quick drive to HWY #1!
Location
Province BC
Community Clayton
Area Cloverdale
Building/Complex Name CLAYTON STATION
Zoning RM-30
Rooms
Basement Fully Finished
Kitchen 1
Separate Den/Office N
Interior
Interior Features ClthWsh/Dryr/Frdg/Stve/DW
Heating Forced Air, Heat Pump
Heat Source Forced Air, Heat Pump
Exterior
Exterior Feature Balcny(s) Patio(s) Dck(s)
Parking Features Add. Parking Avail., Garage; Double, Visitor Parking
Garage Spaces 2.0
Garage Description 19'3x21'10
Amenities Available Air Cond./Central
View Y/N No
Roof Type Asphalt
Total Parking Spaces 2
Building
Story 3
Sewer City/Municipal
Water City/Municipal
Locker No
Unit Floor 37
Structure Type Frame - Wood
Others
Restrictions Pets Allowed w/Rest.,Rentals Allowed
Tax ID 030-436-061
Ownership Freehold Strata
Energy Description Forced Air,Heat Pump
Pets Allowed 2
Read Less
Want to know what your home might be worth? Contact us for a FREE valuation!

Our team is ready to help you sell your home for the highest possible price ASAP

Bought with RE/MAX Treeland Realty
GET MORE INFORMATION





