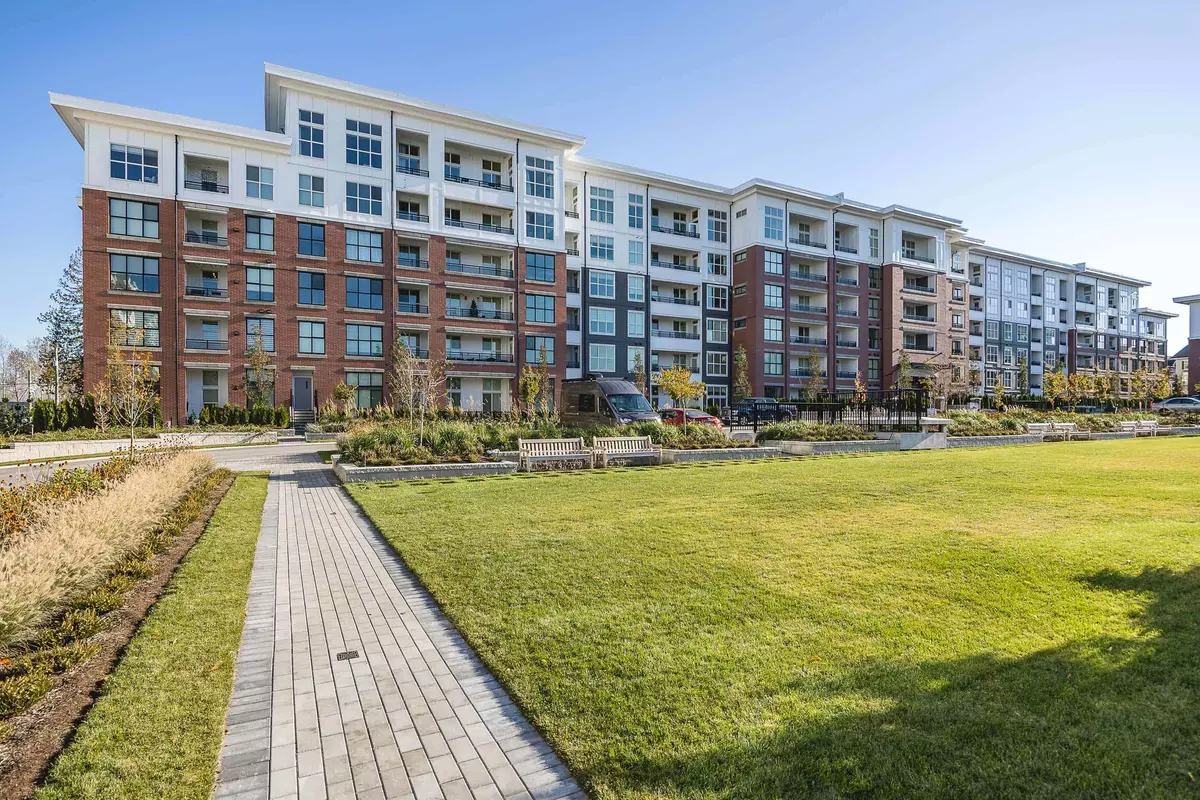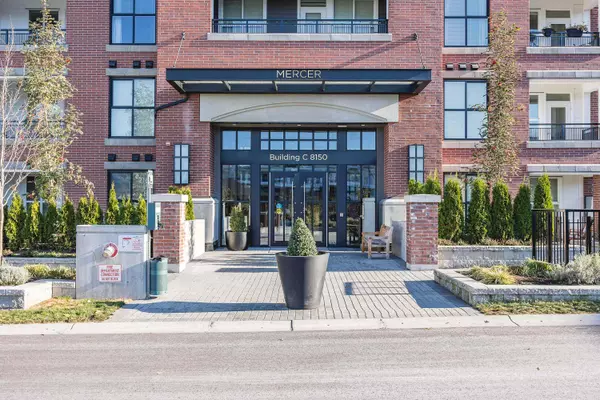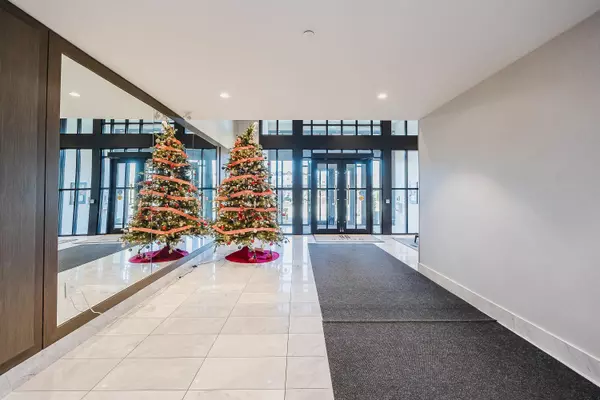$600,000
$619,000
3.1%For more information regarding the value of a property, please contact us for a free consultation.
8150 207 ST #C524 Langley, BC V3Y 2K9
2 Beds
2 Baths
833 SqFt
Key Details
Sold Price $600,000
Property Type Condo
Sub Type Apartment/Condo
Listing Status Sold
Purchase Type For Sale
Square Footage 833 sqft
Price per Sqft $720
Subdivision Willoughby Heights
MLS Listing ID R2742106
Sold Date 01/31/23
Style Inside Unit,Upper Unit
Bedrooms 2
Full Baths 2
Maintenance Fees $380
Abv Grd Liv Area 833
Total Fin. Sqft 833
Rental Info 100
Year Built 2021
Annual Tax Amount $2,753
Tax Year 2022
Property Description
Resort living at Union Park! High-quality and perfectly situated 2-bedrooms and 2 bathrooms with 2 PARKING SPACES and ROUGHED IN FOR EV CHARGER! Situated on the inside of the complex and facing west for courtyard and sunset views. Top-notch features inside include full size appliances, gas cooking, a huge kitchen in the kitchen, large living area, quartz counter tops, frameless glass shower and more. Clubhouse boasts your own private pool, hot tub, gymnasium, exercise center, party room all right outside your door. Gorgeous foyers and brick construction bringing luxury to first-time homebuyers or investors looking for high-caliber tenants. Just across the street from the Willoughby Town Center for a ton of modern dining and shopping amenities and options.
Location
Province BC
Community Willoughby Heights
Area Langley
Building/Complex Name Union Park
Zoning CD-123
Rooms
Basement None
Kitchen 1
Separate Den/Office N
Interior
Interior Features ClthWsh/Dryr/Frdg/Stve/DW, Drapes/Window Coverings, Garage Door Opener, Microwave, Sprinkler - Fire
Heating Baseboard, Electric
Fireplaces Type Electric
Heat Source Baseboard, Electric
Exterior
Exterior Feature Balcony(s), Balcny(s) Patio(s) Dck(s), Sundeck(s)
Parking Features Garage; Double, Garage; Underground
Garage Spaces 2.0
Amenities Available Bike Room, Club House, Elevator, Exercise Centre, Garden, Guest Suite, In Suite Laundry, Pool; Outdoor, Swirlpool/Hot Tub, Wheelchair Access
View Y/N Yes
View courtyard, some mountains
Roof Type Other
Total Parking Spaces 2
Building
Story 1
Sewer City/Municipal
Water City/Municipal
Locker Yes
Structure Type Brick,Frame - Wood
Others
Restrictions Pets Allowed w/Rest.,Rentals Allowed
Tax ID 031-557-155
Ownership Freehold Strata
Energy Description Baseboard,Electric
Pets Allowed 2
Read Less
Want to know what your home might be worth? Contact us for a FREE valuation!

Our team is ready to help you sell your home for the highest possible price ASAP

Bought with Royal LePage West Real Estate Services

GET MORE INFORMATION





