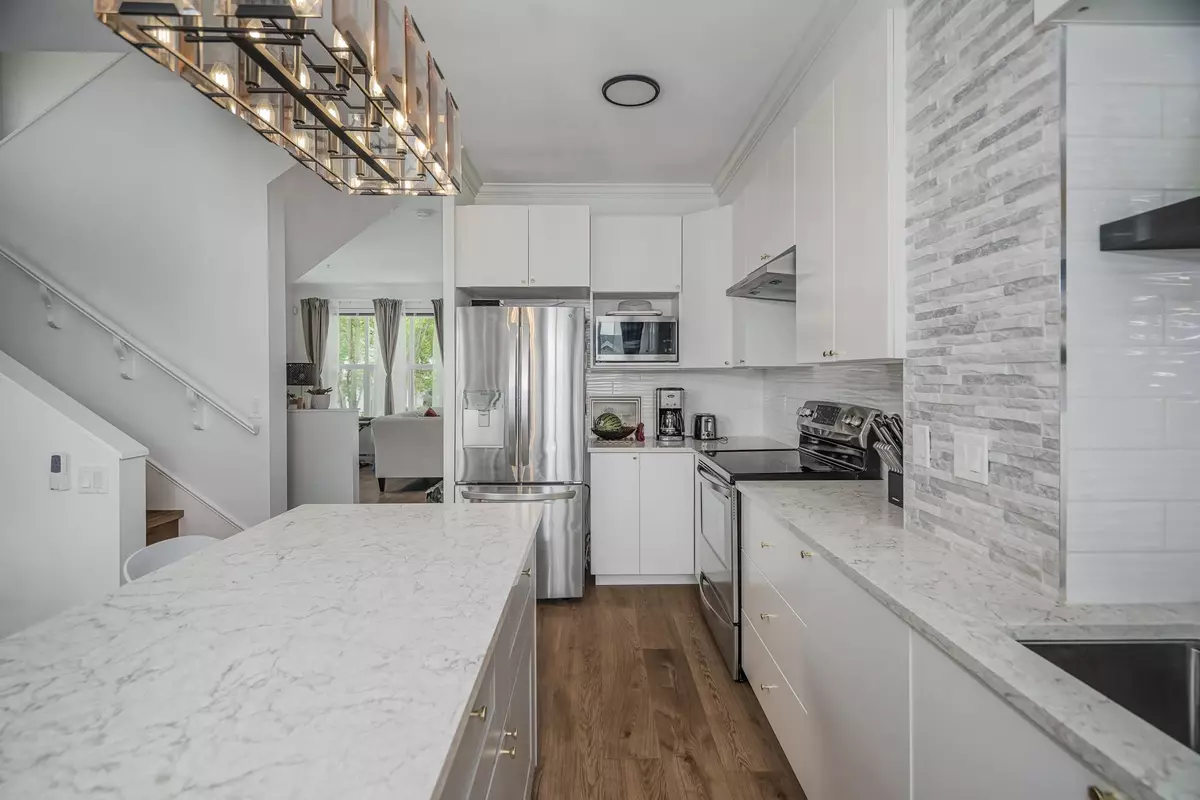$825,000
$814,999
1.2%For more information regarding the value of a property, please contact us for a free consultation.
20460 66 AVE #23 Langley, BC V2Y 3B6
3 Beds
3 Baths
1,654 SqFt
Key Details
Sold Price $825,000
Property Type Townhouse
Sub Type Townhouse
Listing Status Sold
Purchase Type For Sale
Square Footage 1,654 sqft
Price per Sqft $498
Subdivision Willoughby Heights
MLS Listing ID R2750329
Sold Date 02/07/23
Style End Unit,Reverse 2 Storey w/Bsmt.
Bedrooms 3
Full Baths 2
Half Baths 1
Maintenance Fees $433
Abv Grd Liv Area 672
Total Fin. Sqft 1654
Year Built 2005
Annual Tax Amount $3,487
Tax Year 2022
Property Description
Bright Corner Unit in "Willow Edge" Tastefully update, just need to move in. Entertainers will love the open concept layout with 9ft ceilings providing plenty of light. Updates include Quartz counters with flooring throughout, bathrooms and fresh paint. Super private backyard backing onto greenspace. Convenient location just minutes from Willoughby Town Center, 200th Street, Costco, Willowbrook Mall, Kwantlen College and much more.
Location
Province BC
Community Willoughby Heights
Area Langley
Zoning MF
Rooms
Other Rooms Bedroom
Basement Fully Finished
Kitchen 1
Separate Den/Office N
Interior
Interior Features ClthWsh/Dryr/Frdg/Stve/DW, Dishwasher, Fireplace Insert, Refrigerator, Security - Roughed In, Smoke Alarm, Stove, Vaulted Ceiling, Windows - Thermo
Heating Baseboard, Natural Gas, Radiant
Fireplaces Number 1
Fireplaces Type Gas - Natural
Heat Source Baseboard, Natural Gas, Radiant
Exterior
Exterior Feature Balcny(s) Patio(s) Dck(s), Fenced Yard, Patio(s)
Parking Features Garage; Double, Visitor Parking
Amenities Available Garden, Playground
View Y/N No
Roof Type Asphalt
Building
Story 3
Sewer City/Municipal
Water City/Municipal, Community
Unit Floor 23
Structure Type Concrete,Frame - Wood
Others
Restrictions Pets Allowed w/Rest.
Tax ID 026-026-431
Ownership Freehold Strata
Energy Description Baseboard,Natural Gas,Radiant
Pets Allowed 2
Read Less
Want to know what your home might be worth? Contact us for a FREE valuation!

Our team is ready to help you sell your home for the highest possible price ASAP

Bought with Sutton Group-West Coast Realty
GET MORE INFORMATION





