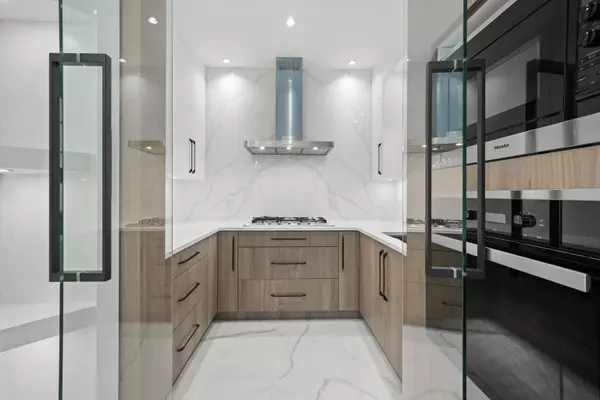$1,900,000
$1,995,000
4.8%For more information regarding the value of a property, please contact us for a free consultation.
2360 DOUGLAS CRES Richmond, BC V7B 1E9
5 Beds
6 Baths
2,988 SqFt
Key Details
Sold Price $1,900,000
Property Type Single Family Home
Sub Type House/Single Family
Listing Status Sold
Purchase Type For Sale
Square Footage 2,988 sqft
Price per Sqft $635
Subdivision Sea Island
MLS Listing ID R2741189
Sold Date 12/28/22
Style 2 Storey
Bedrooms 5
Full Baths 5
Half Baths 1
Construction Status New
Abv Grd Liv Area 1,530
Total Fin. Sqft 2988
Year Built 2021
Annual Tax Amount $3,365
Tax Year 2021
Lot Size 5,205 Sqft
Acres 0.12
Property Description
Brand New Luxurious 5 Bedroom, 6 bathrooms (5 ensuited), 3000 sqft Family Home in Burkeville. A Modern Contemporary design for the most discerning buyer. Luxury home features include grand entrance & 9ft overheight ceilings, beautiful chandeliers throughout, wok kitchen, Miele Appliances, wine cellar wall feature, Lg Island. Air conditioning. Kohler bathroom with marble floor, Spa Inspired Master En-suite w/double sided fireplace & Relaxing Soaker tub. Spacious family room & elegant dining room. Stunning Custom Millwork & built ins. Tenanted legal suite. Smart Home Security TV System, Triple pane windows, New Home Warranty, high end finishings, energy efficient & low maintenance. 5 min drive to conveniences of Richmond & Vancouver West, 15 min walk to Skytrain, BCIT, Casino. GST PAID
Location
Province BC
Community Sea Island
Area Richmond
Building/Complex Name Burkeville
Zoning RS1/E
Rooms
Other Rooms Foyer
Basement None
Kitchen 3
Separate Den/Office N
Interior
Interior Features Air Conditioning, ClthWsh/Dryr/Frdg/Stve/DW, Drapes/Window Coverings, Fireplace Insert, Garage Door Opener, Microwave, Security System, Smoke Alarm, Vaulted Ceiling, Wine Cooler
Heating Radiant
Fireplaces Number 2
Fireplaces Type Electric
Heat Source Radiant
Exterior
Exterior Feature Patio(s)
Parking Features Garage; Double
Garage Spaces 2.0
Garage Description 18'8 x 18'5
Amenities Available Air Cond./Central, Garden, In Suite Laundry, Storage
View Y/N Yes
View Mountain
Roof Type Asphalt
Lot Frontage 48.0
Lot Depth 108.0
Total Parking Spaces 4
Building
Story 2
Sewer City/Municipal
Water City/Municipal
Structure Type Frame - Wood
Construction Status New
Others
Tax ID 004-007-476
Ownership Freehold NonStrata
Energy Description Radiant
Read Less
Want to know what your home might be worth? Contact us for a FREE valuation!

Our team is ready to help you sell your home for the highest possible price ASAP

Bought with Oakwyn Realty Ltd.
GET MORE INFORMATION





